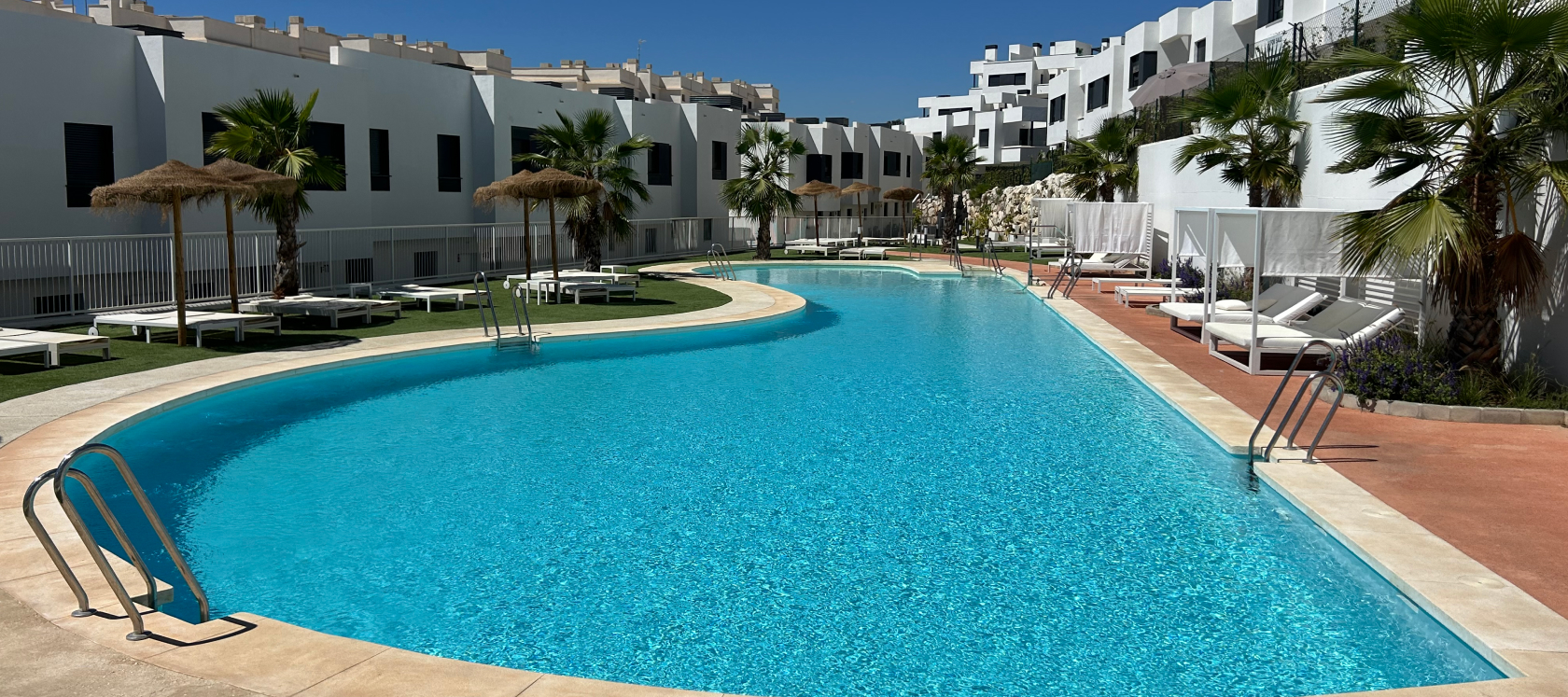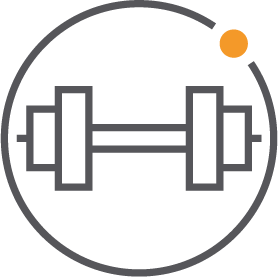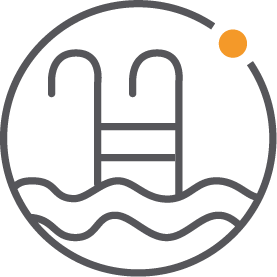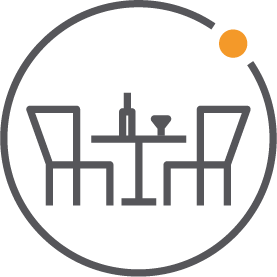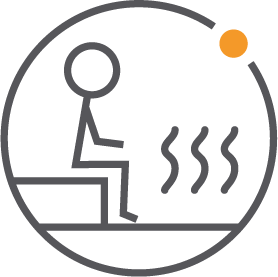Célere CALA SERENA VILLAGE

Calle Sierra Nevada, 29649 Mijas, Málaga, Spain

Spain, Málaga, Mijas
To consult

In process

3 and 4-bedroom homes

Works progress 100%
Cala Serena Village is a unique, modern and functional residential complex creating an ideal place to live.
The development consists of 90 town houses and some semi-detached homes with 3 and 4 bedrooms, all of which have large terraces, in addition to sea views in a large number of them. Some homes have private garages, located in the basement and with direct access from the home.
Common areas provide one of greatest advantages to making your life much easier and more pleasant. Cala Serena Village offers an excellent communal area with landscaped spaces, swimming pool, gym, sauna and gourmet social room.
We have taken care of every detail to turn this development into your future home. To make this happen our attractive homes offer balanced distributions and open rooms that have been equipped with first class specifications. In addition, a wide range of customizations will be available to adapt them to the each owners particular tastes with the possibility of incorporating a lift.
Gallery
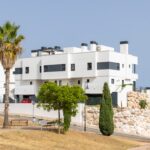

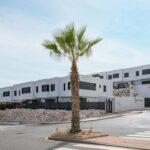
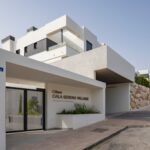
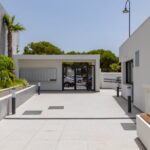
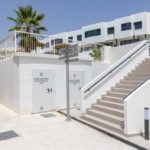
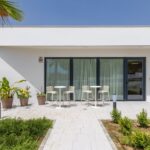
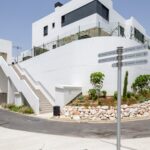
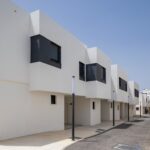
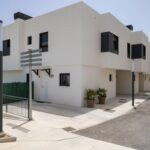
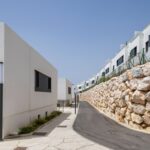
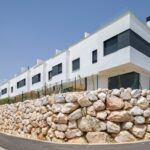
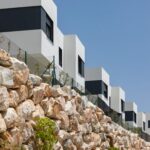
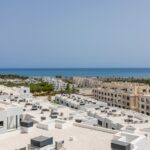
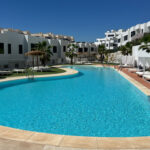
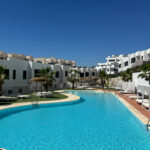
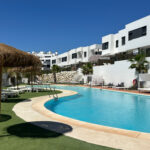
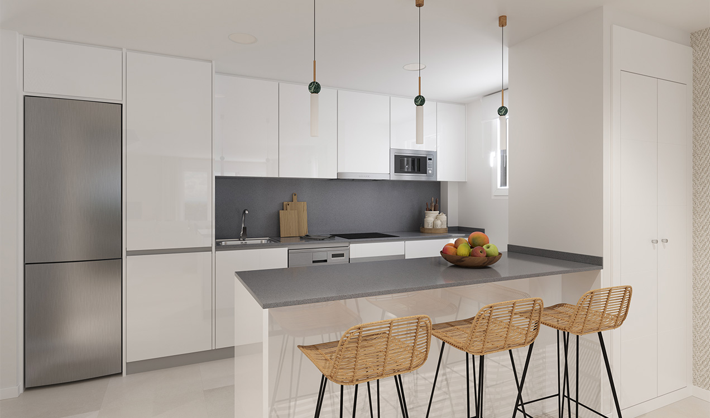
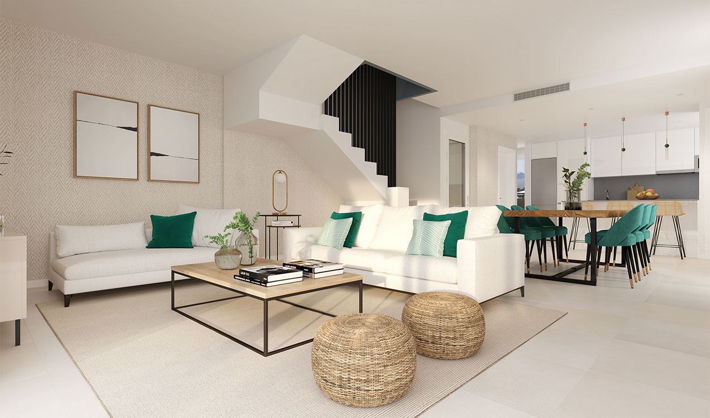
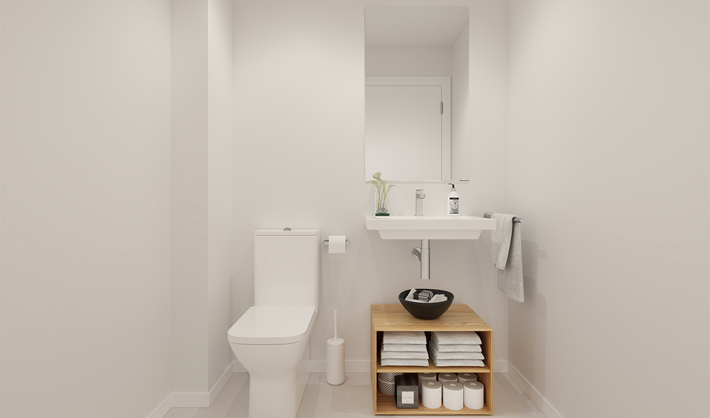
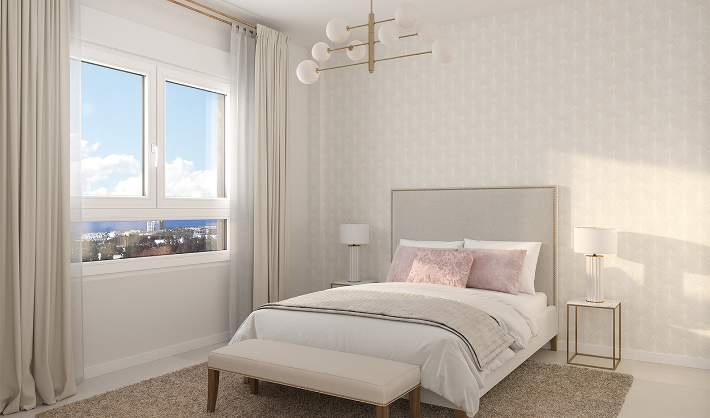
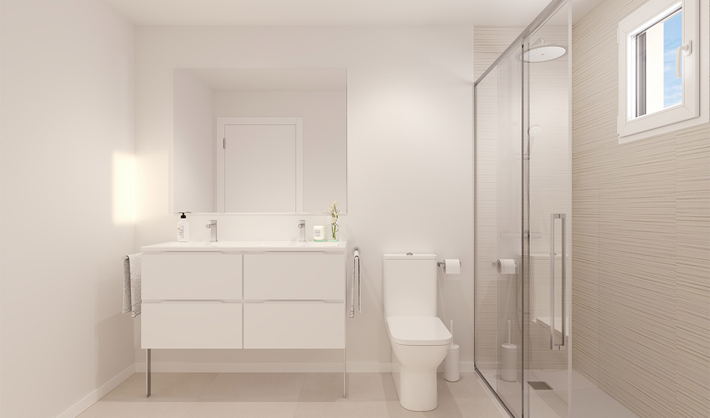
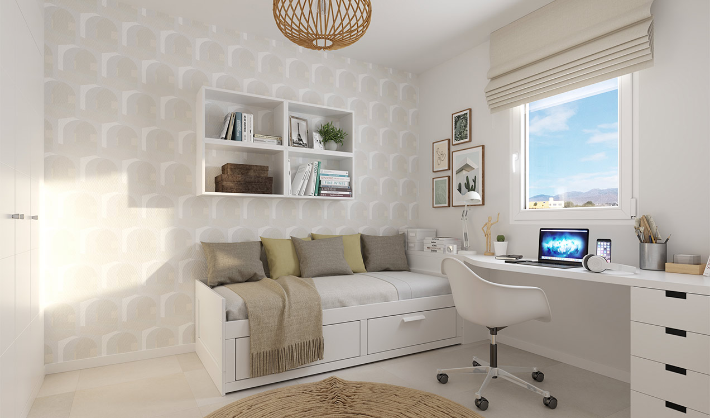
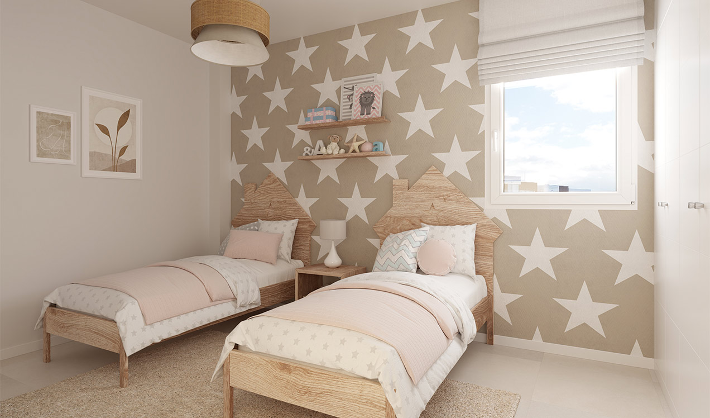
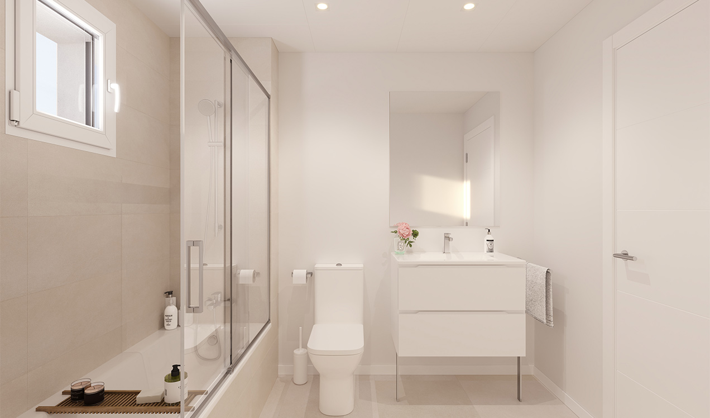
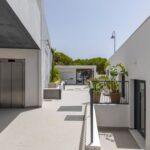
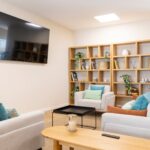
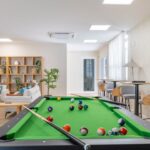
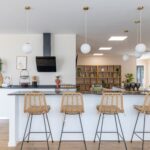
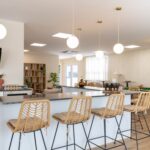
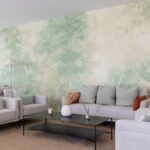
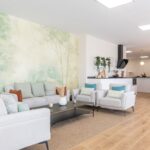

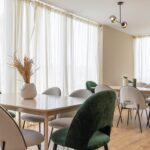
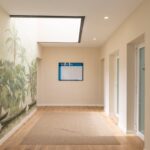
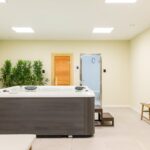
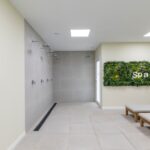
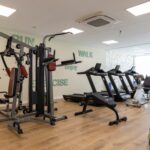
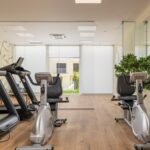
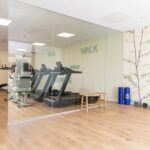
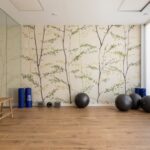
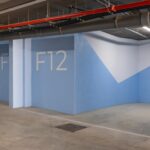
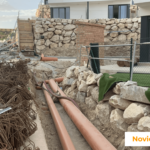
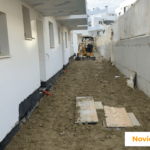
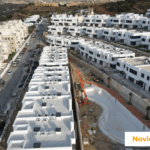
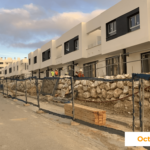
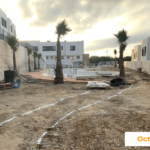

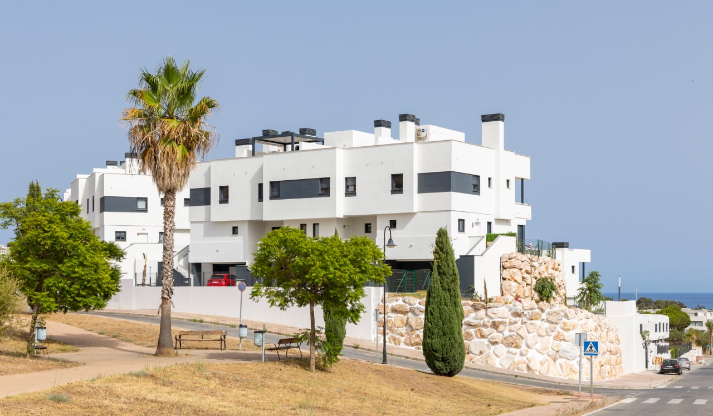
Vista 1: Outside areas
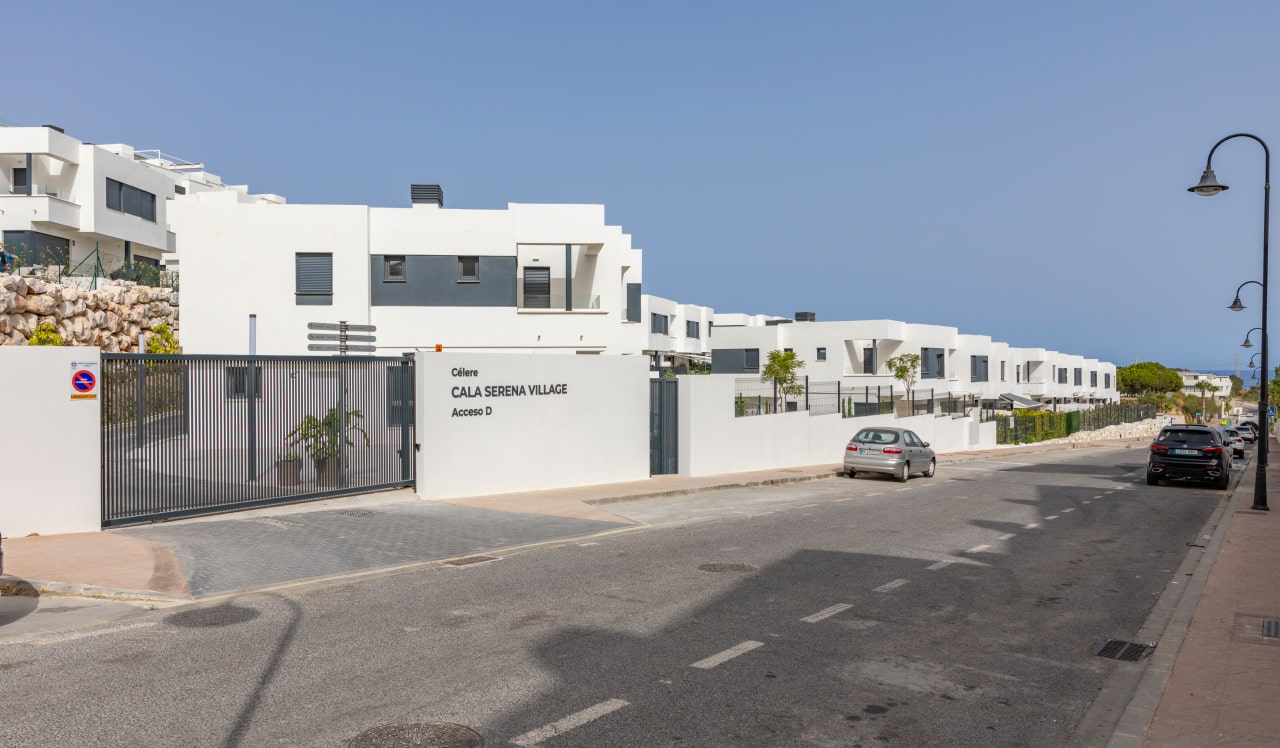
Vista 2: Outside areas
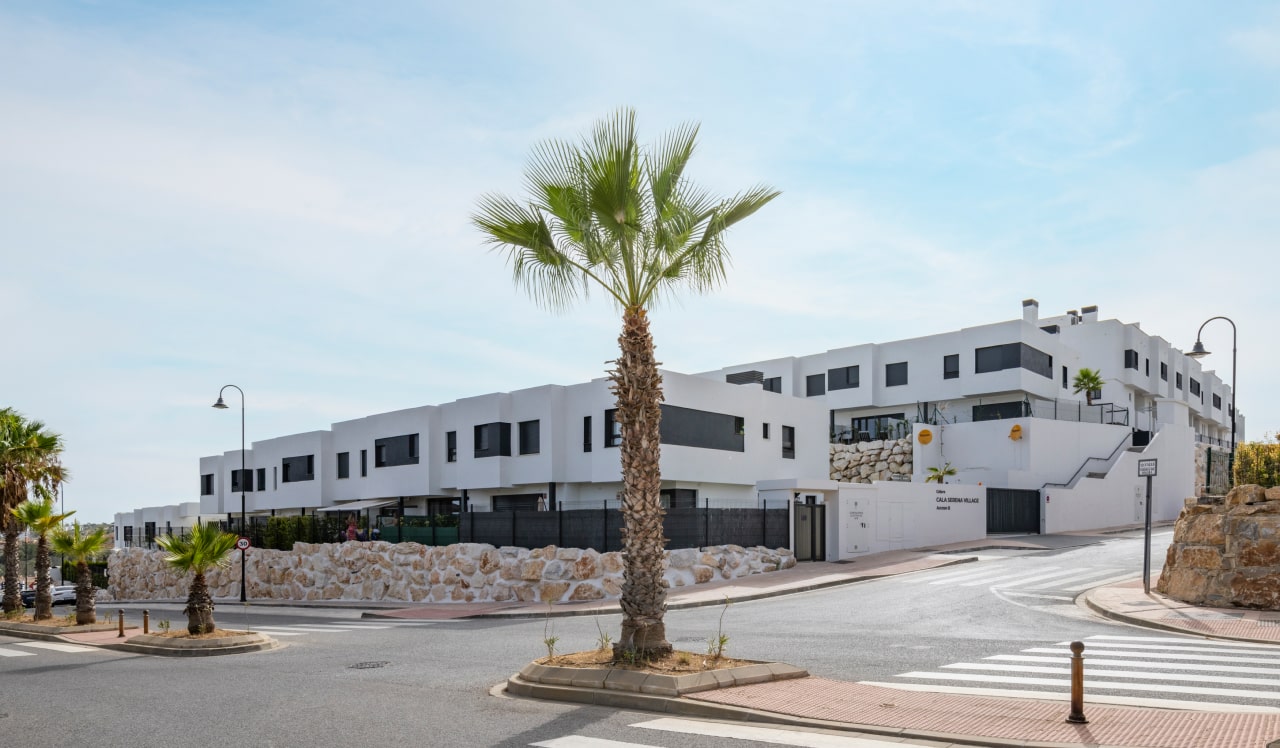
Vista 3: Outside areas
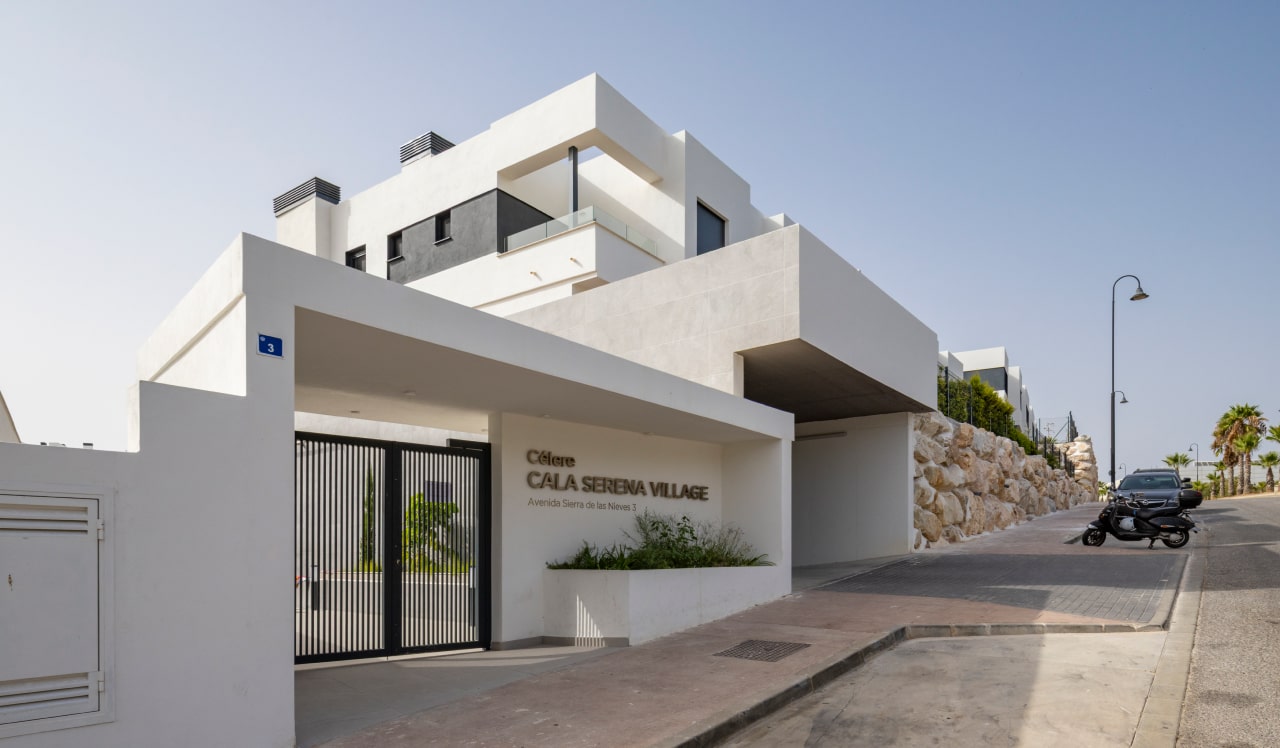
Vista 4: Outside areas
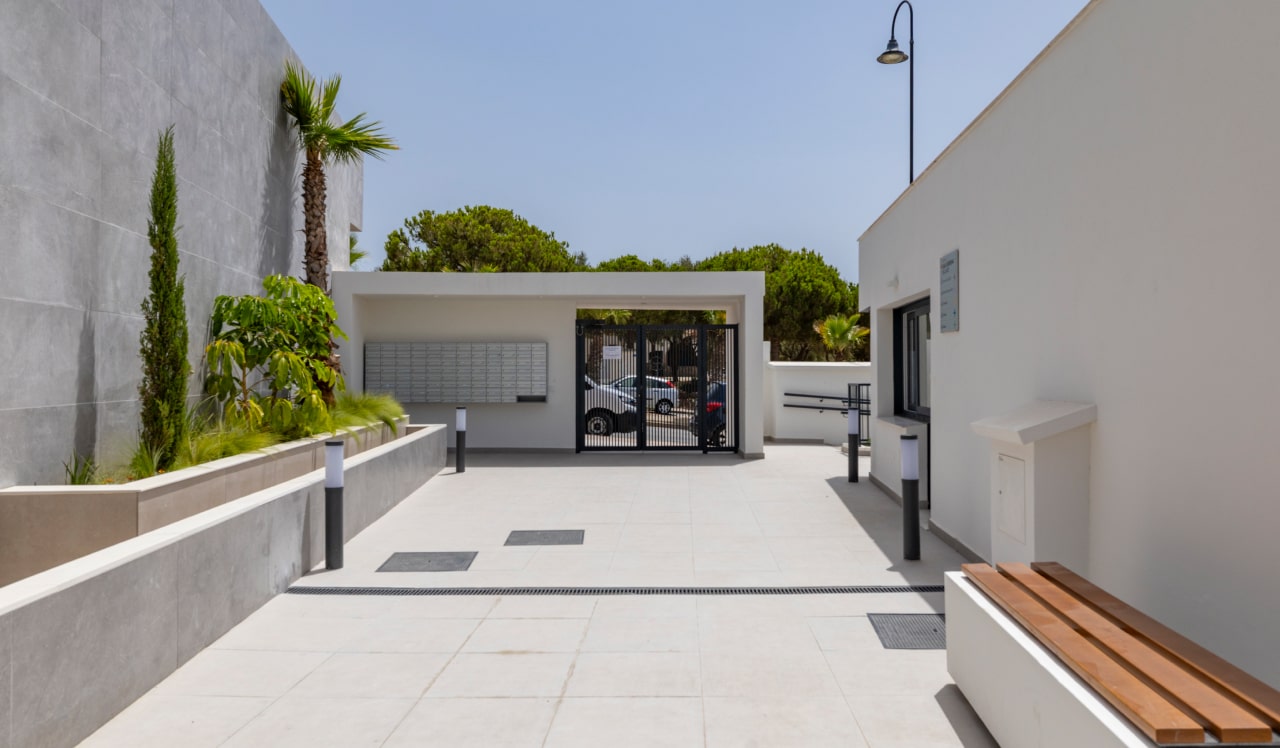
Vista 5: Outside areas
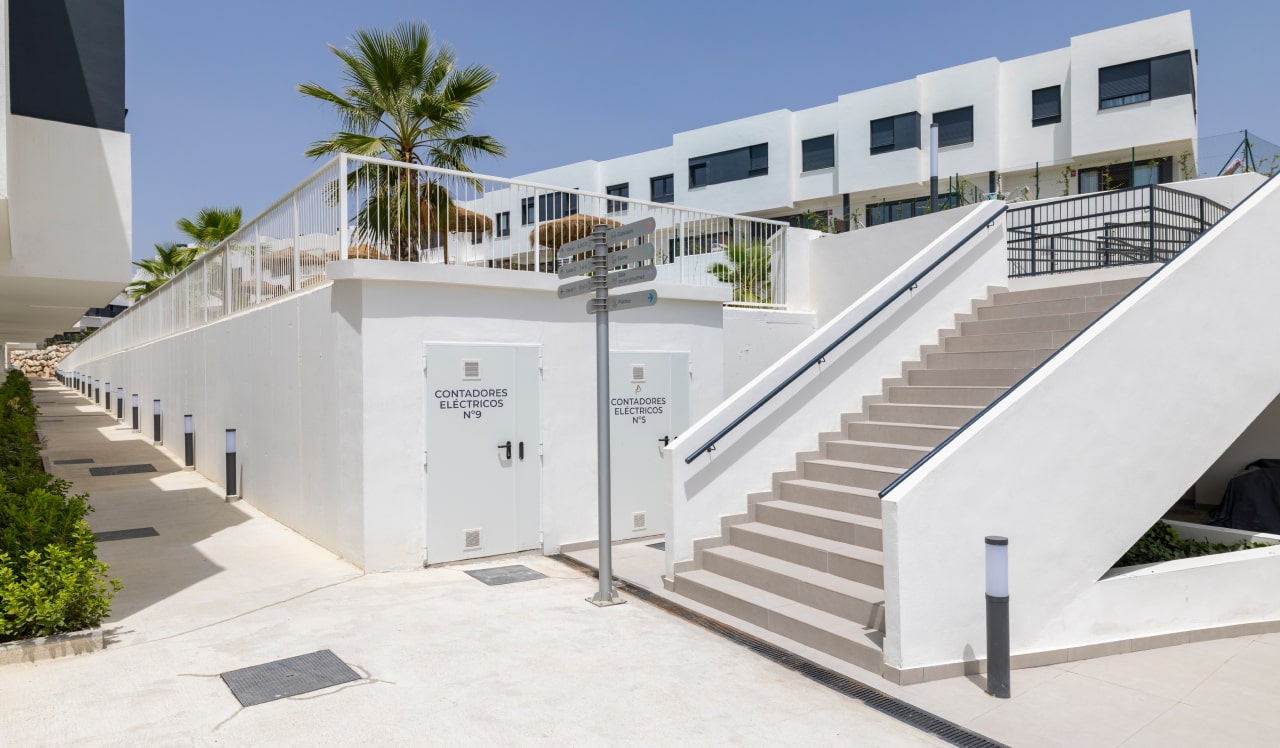
Vista 6: Outside areas
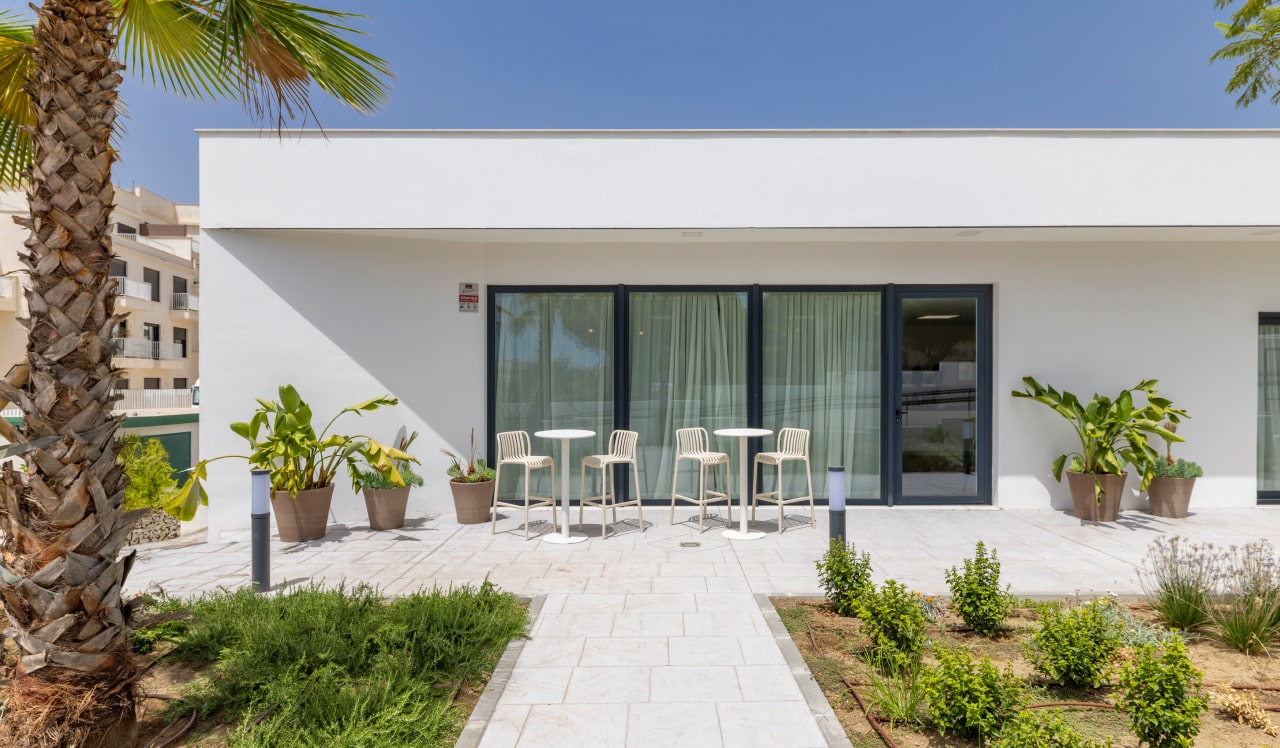
Vista 7: Outside areas
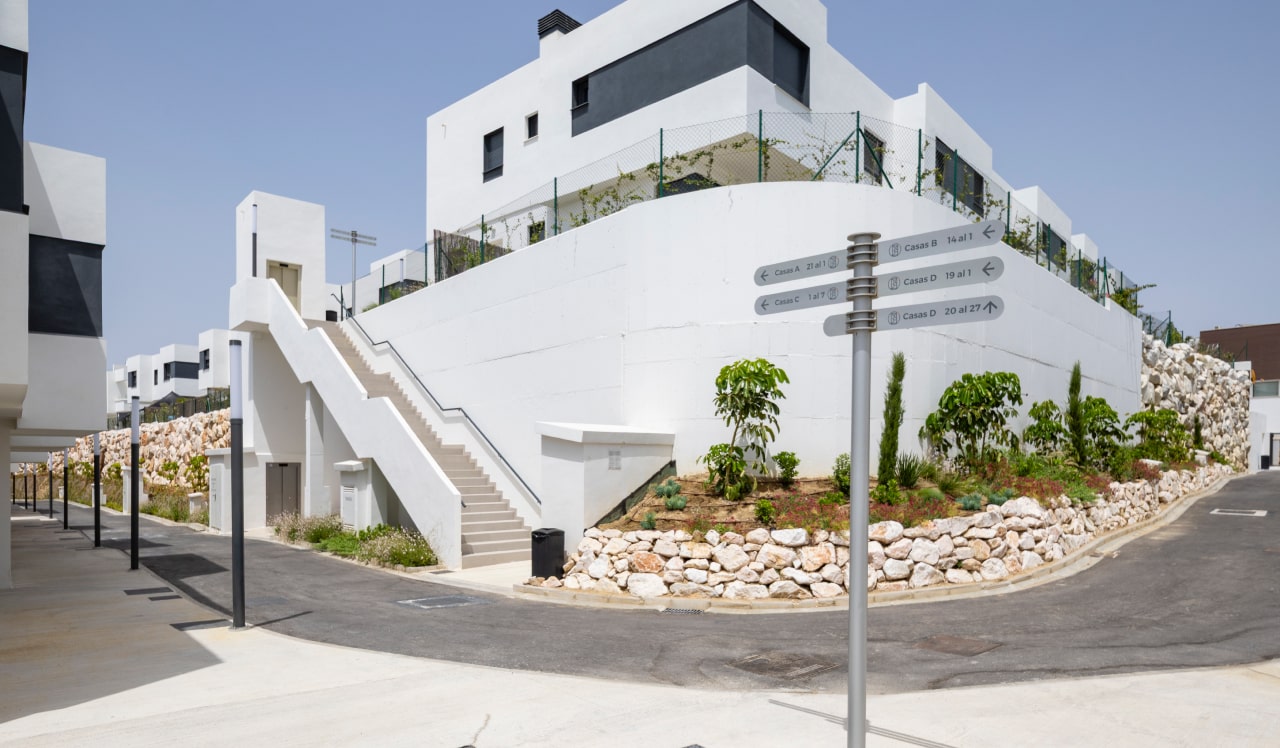
Vista 8: Outside areas
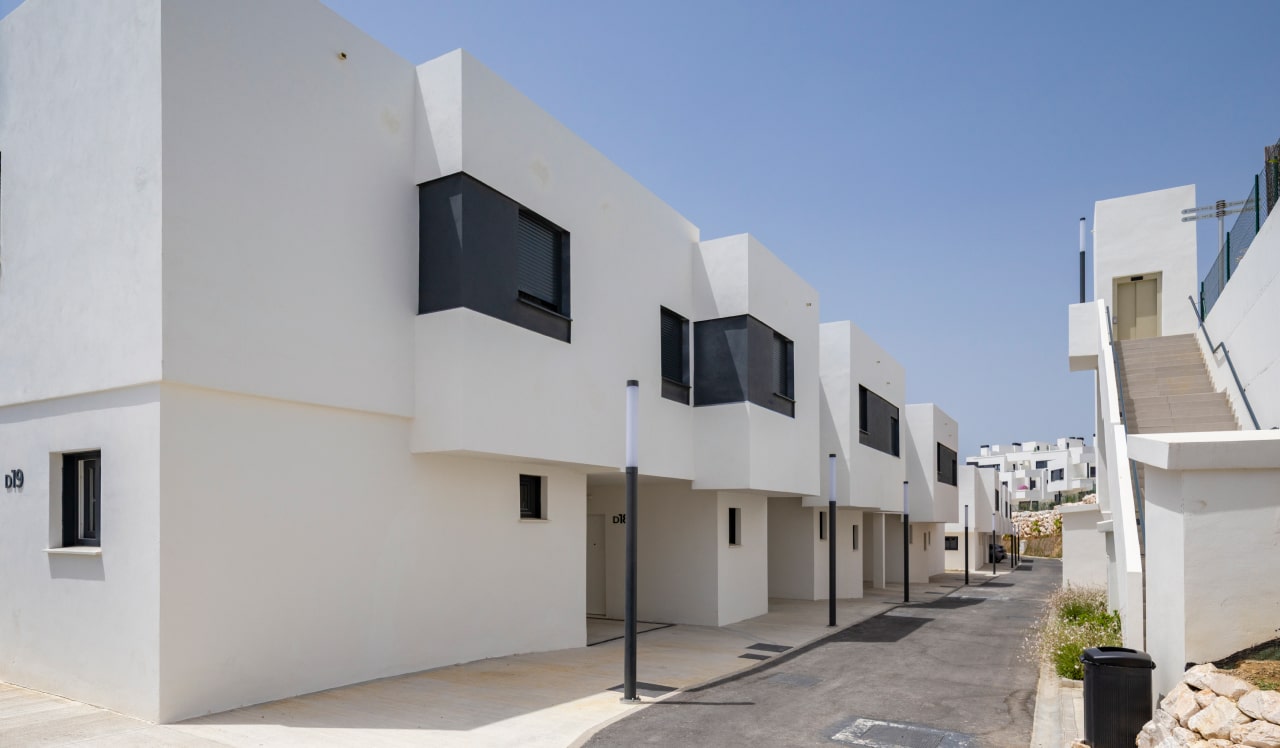
Vista 9: Outside areas
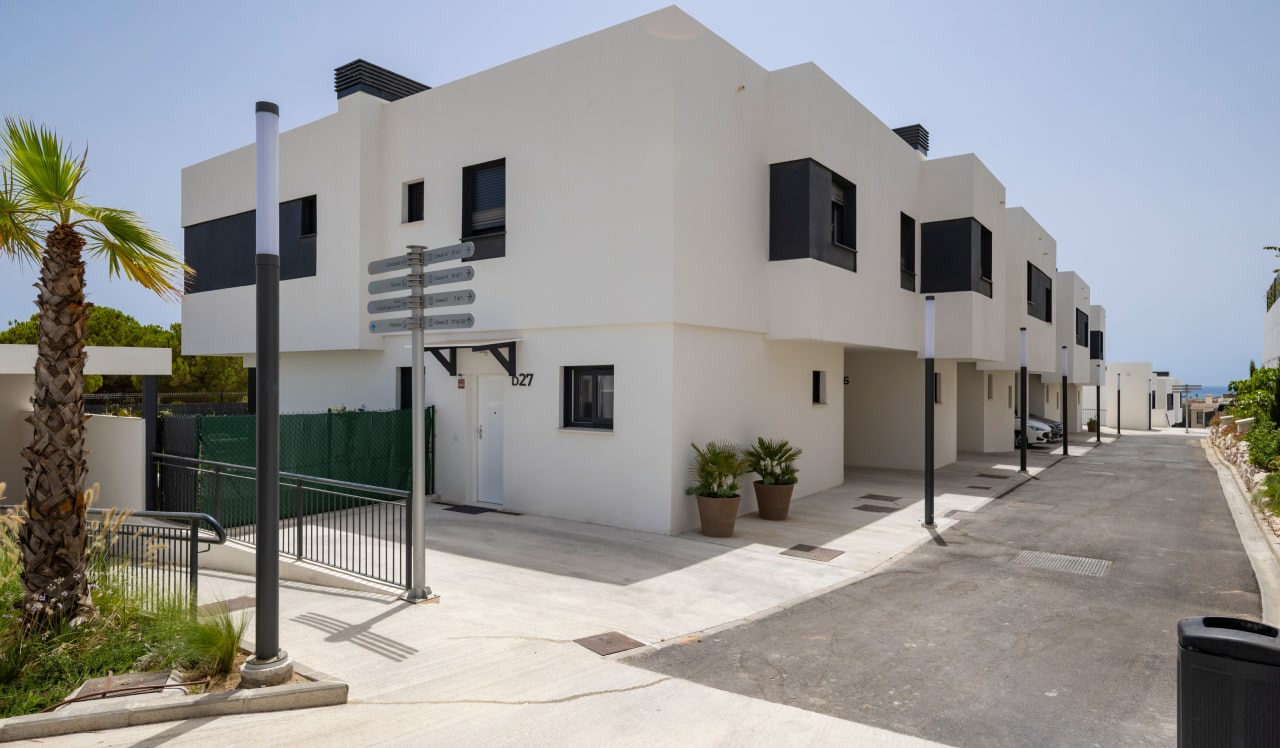
Vista 10: Outside areas
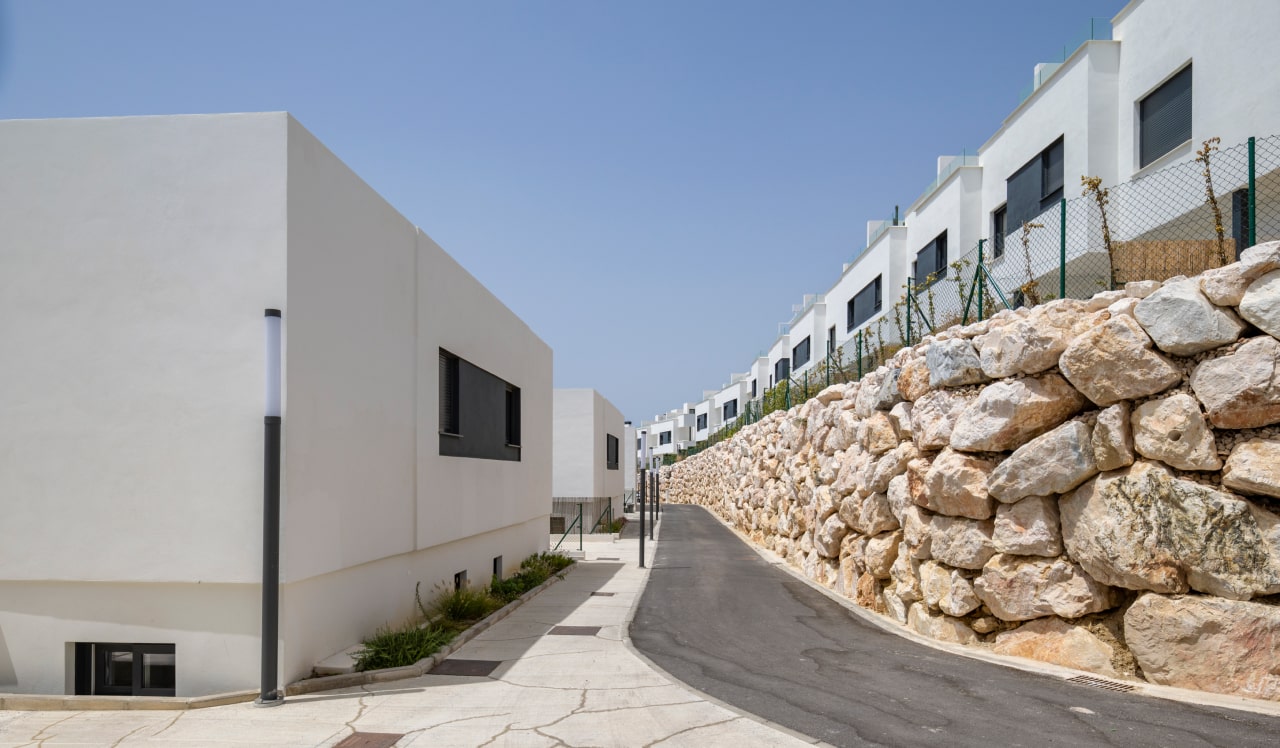
Vista 11: Outside areas
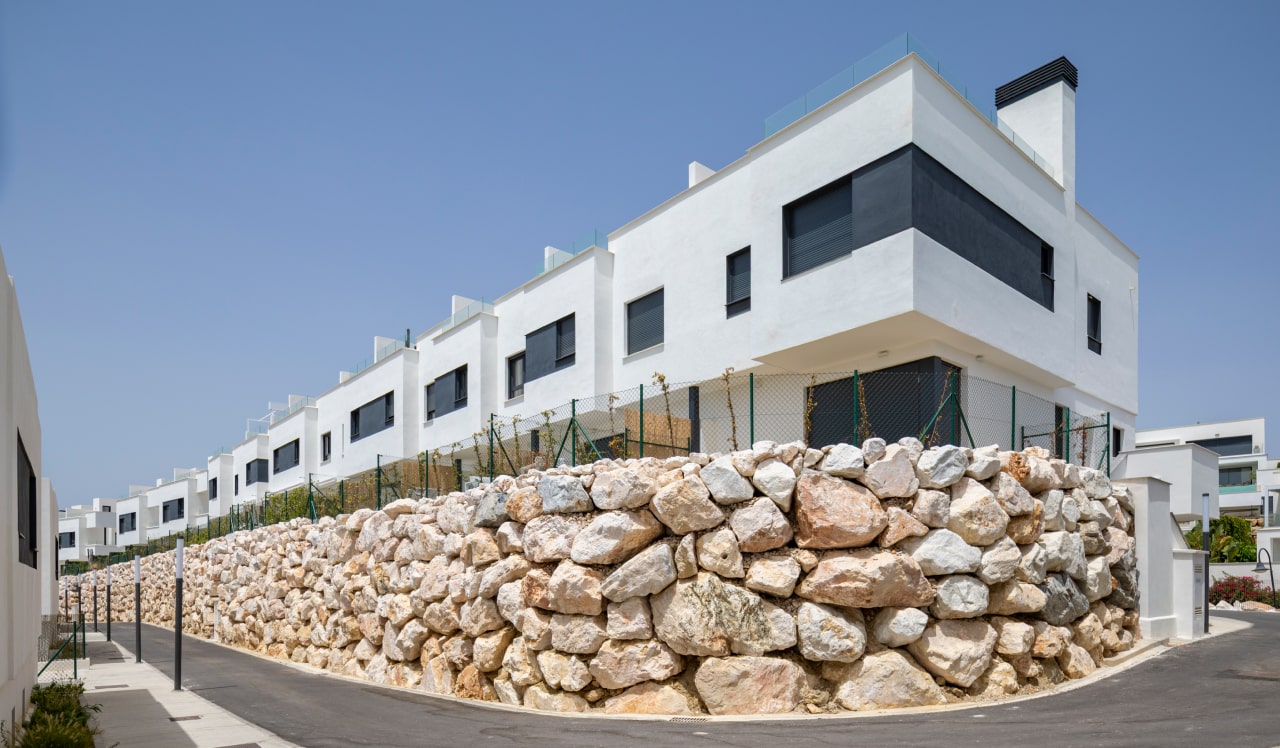
Vista 12: Outside areas
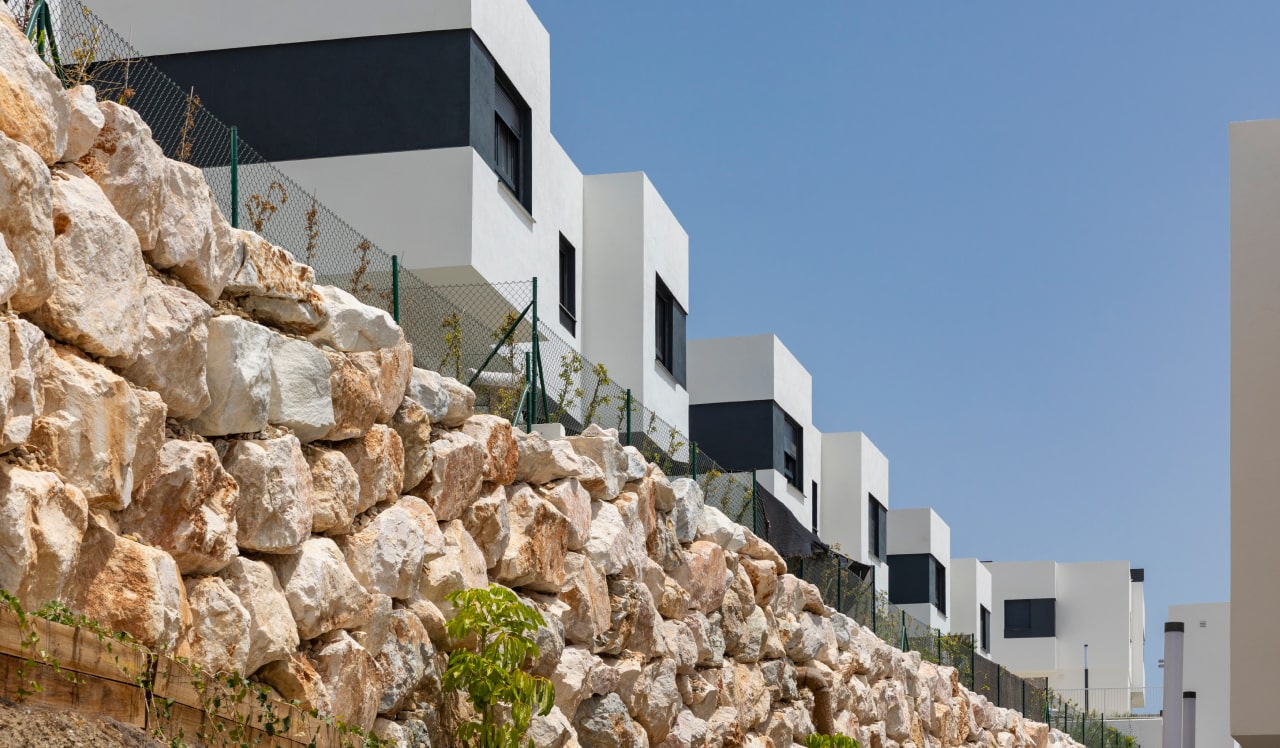
Vista 13: Outside areas
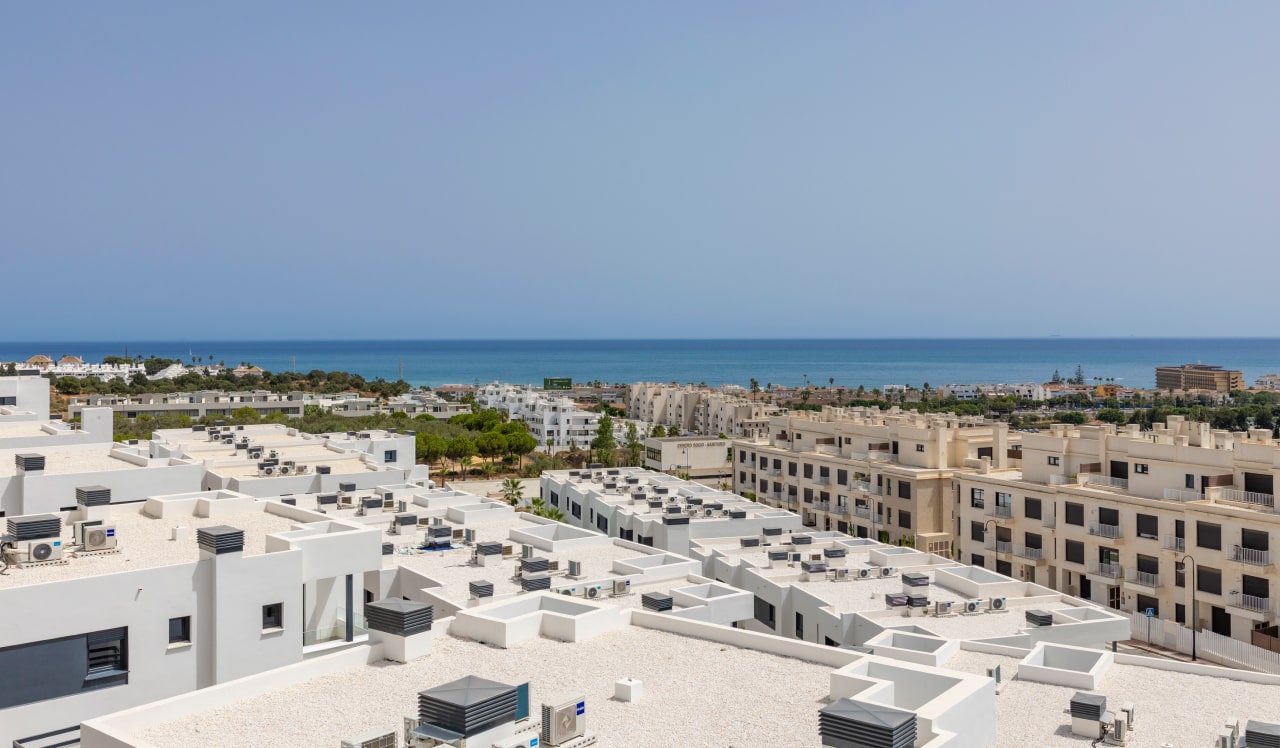
Vista 14: Outside areas
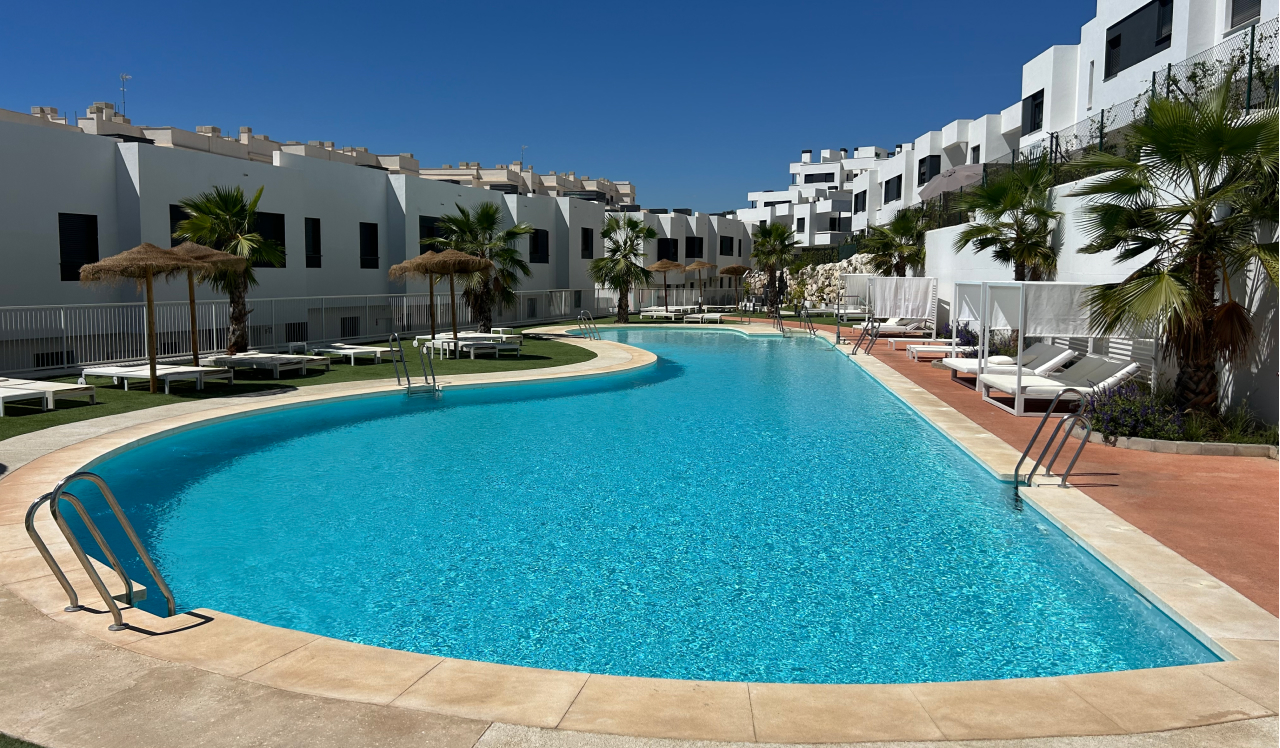
Vista 15: Outside areas
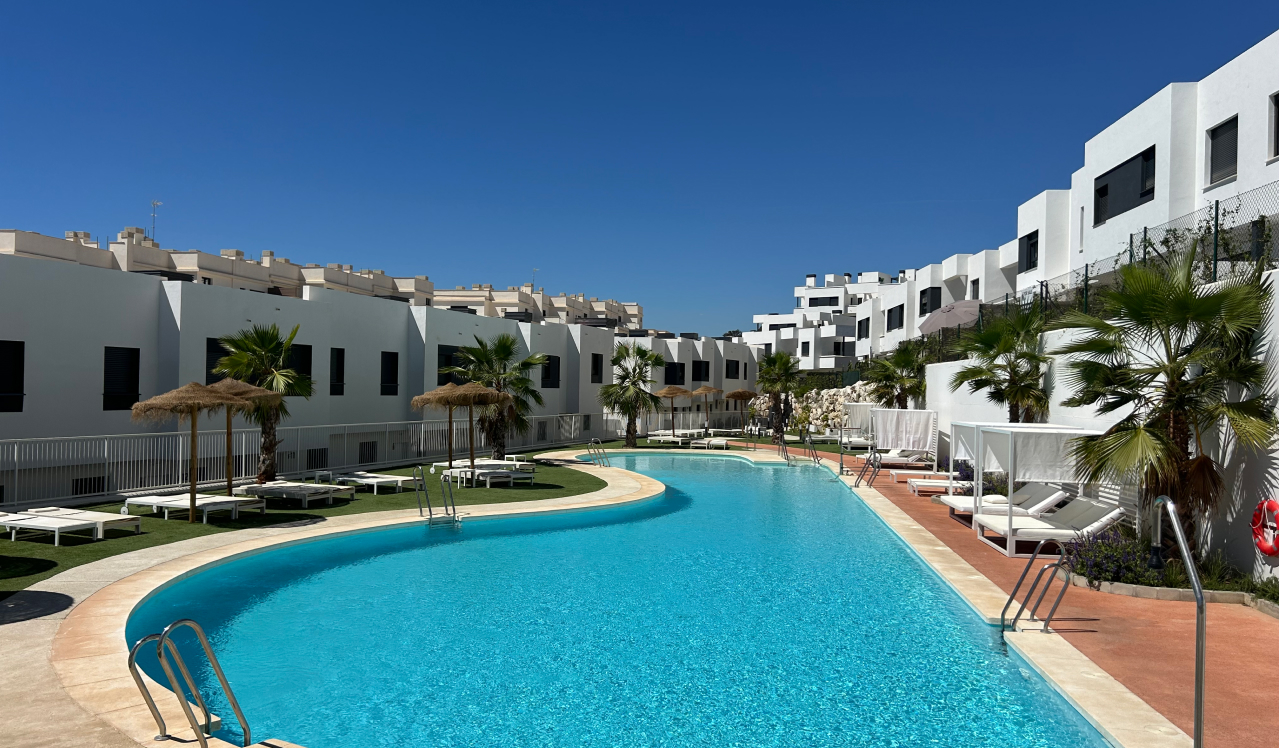
Vista 16: Outside areas
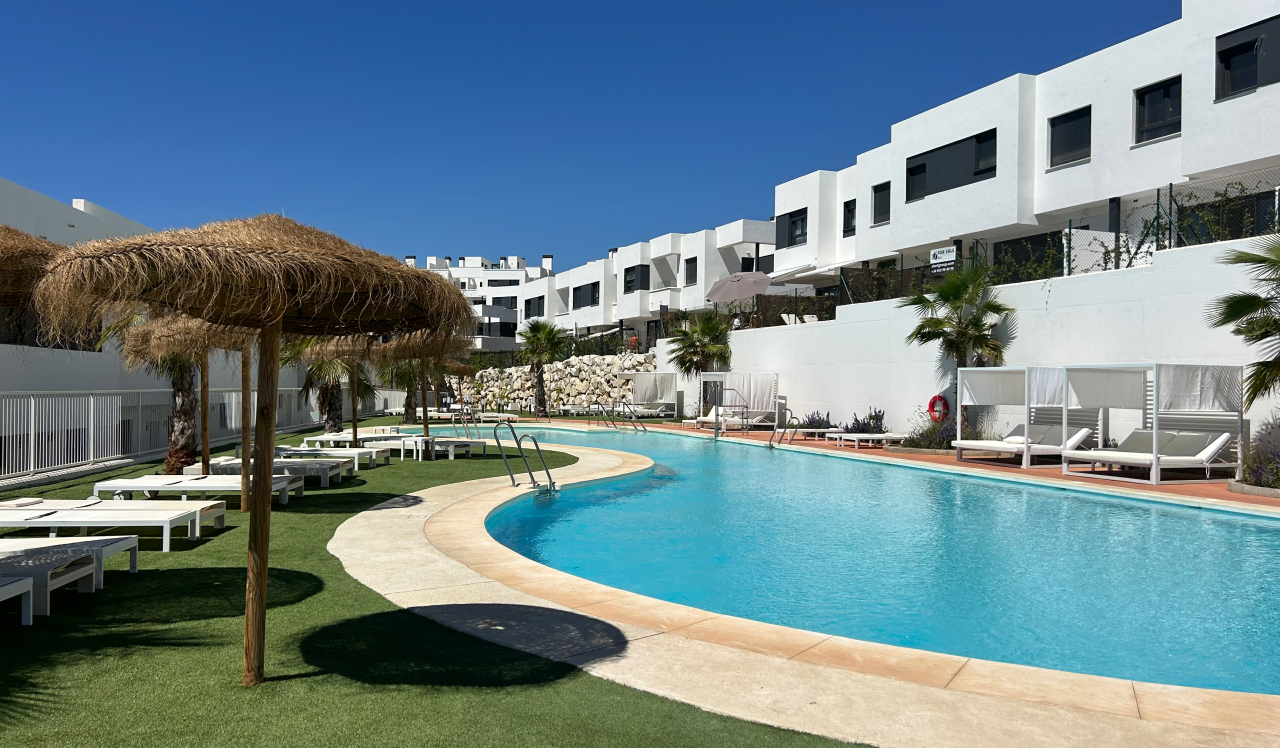
Vista 17: Outside areas

Vista 18: Model Apartment

Vista 19: Model Apartment

Vista 20: Model Apartment

Vista 21: Model Apartment

Vista 22: Model Apartment

Vista 23: Model Apartment

Vista 24: Model Apartment

Vista 25: Model Apartment
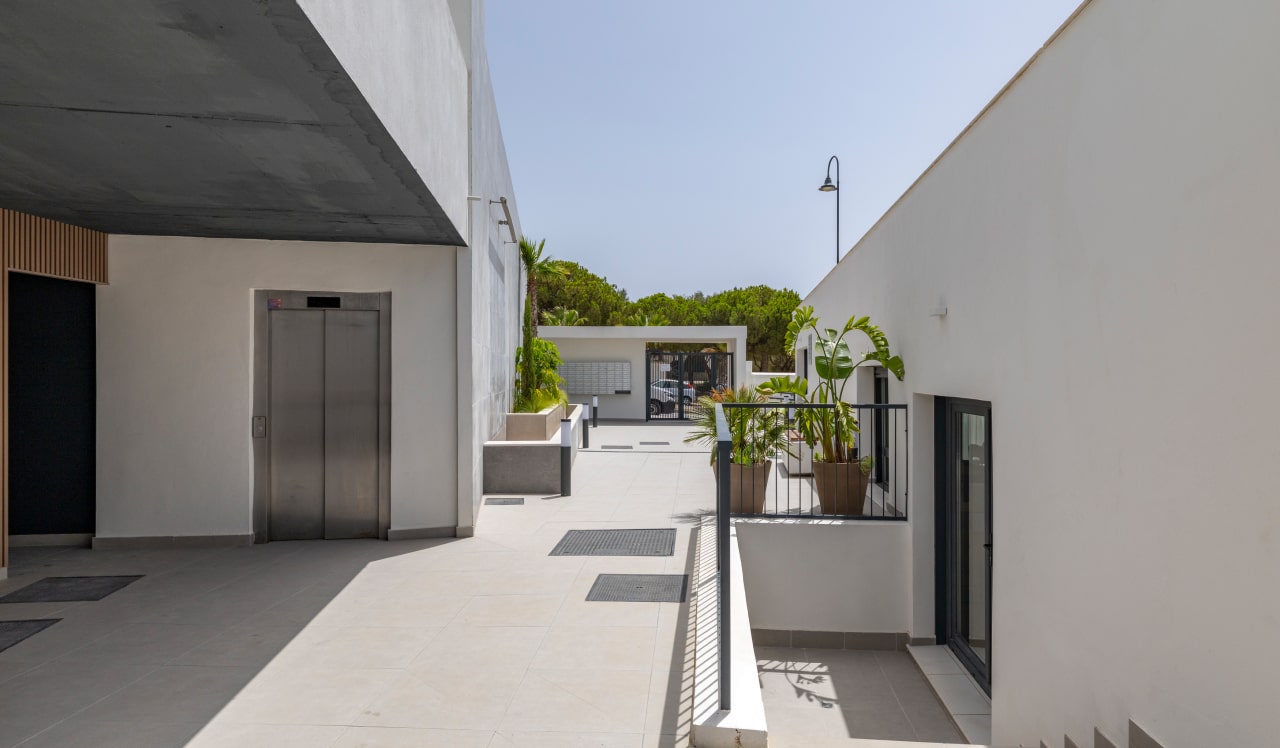
Vista 26: Communal Areas
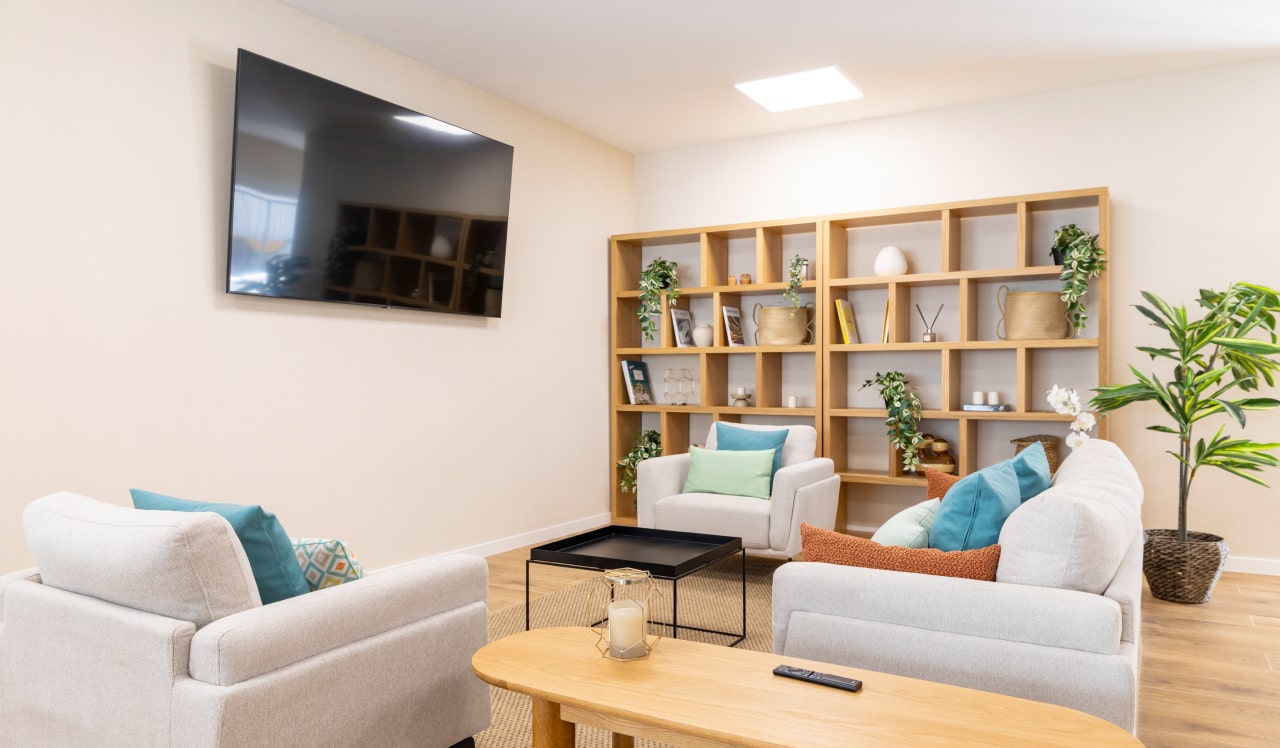
Vista 27: Communal Areas
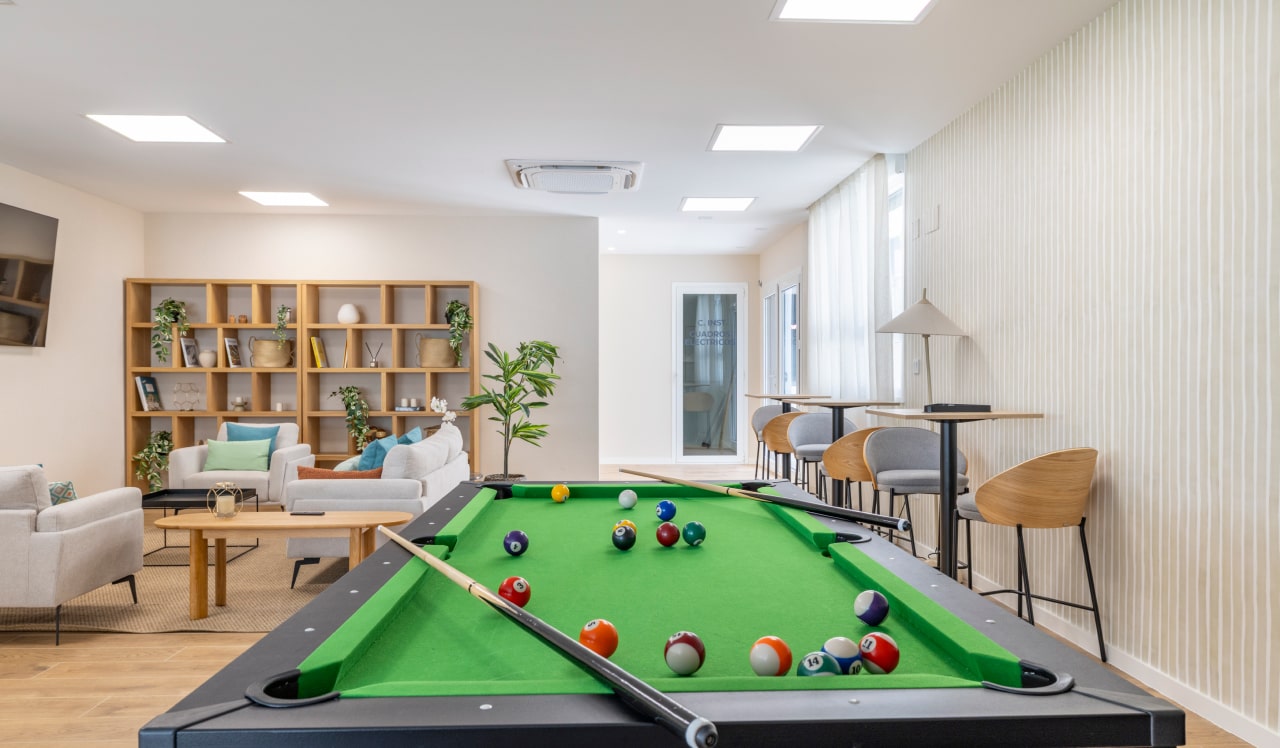
Vista 28: Communal Areas
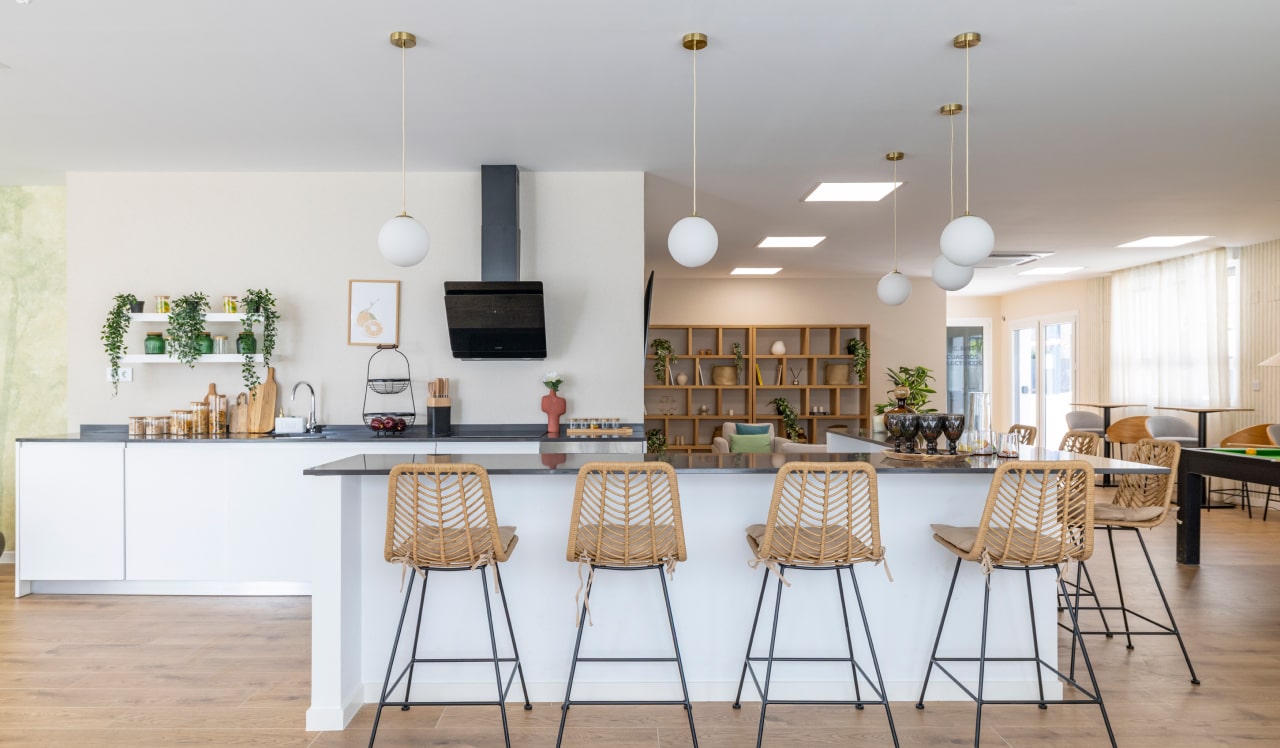
Vista 29: Communal Areas
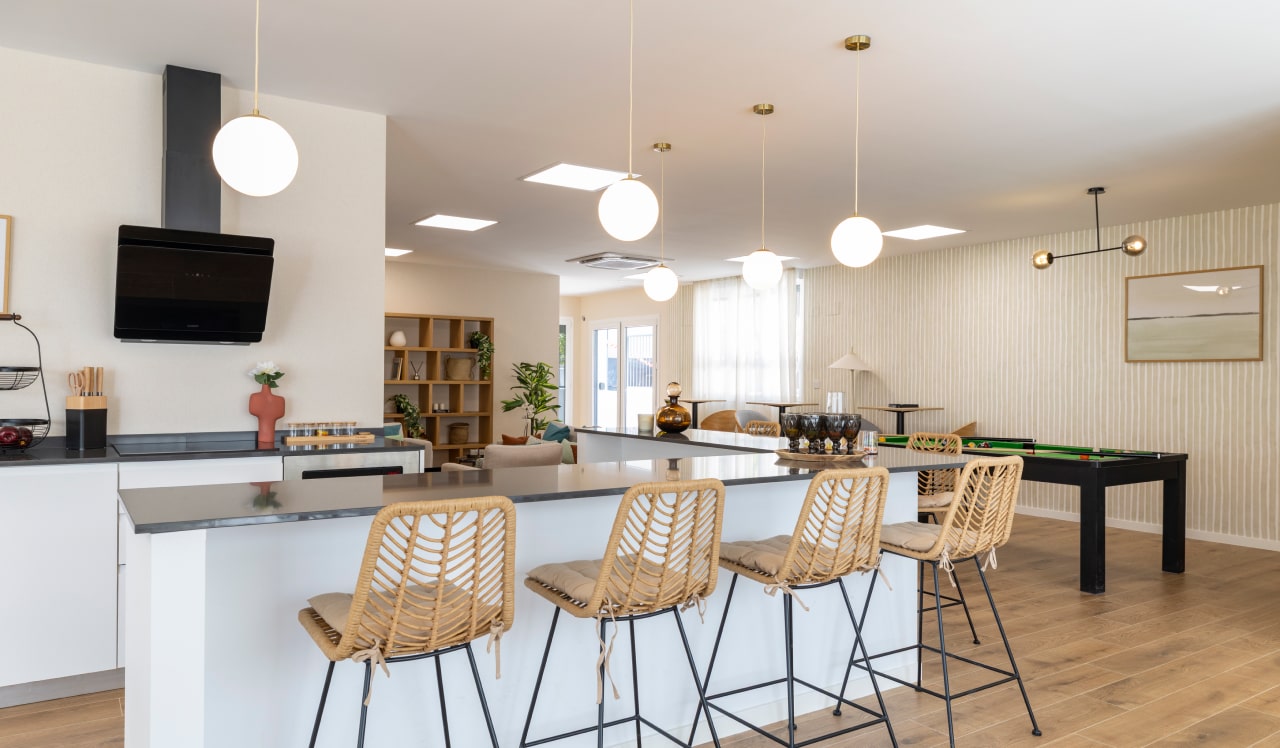
Vista 30: Communal Areas
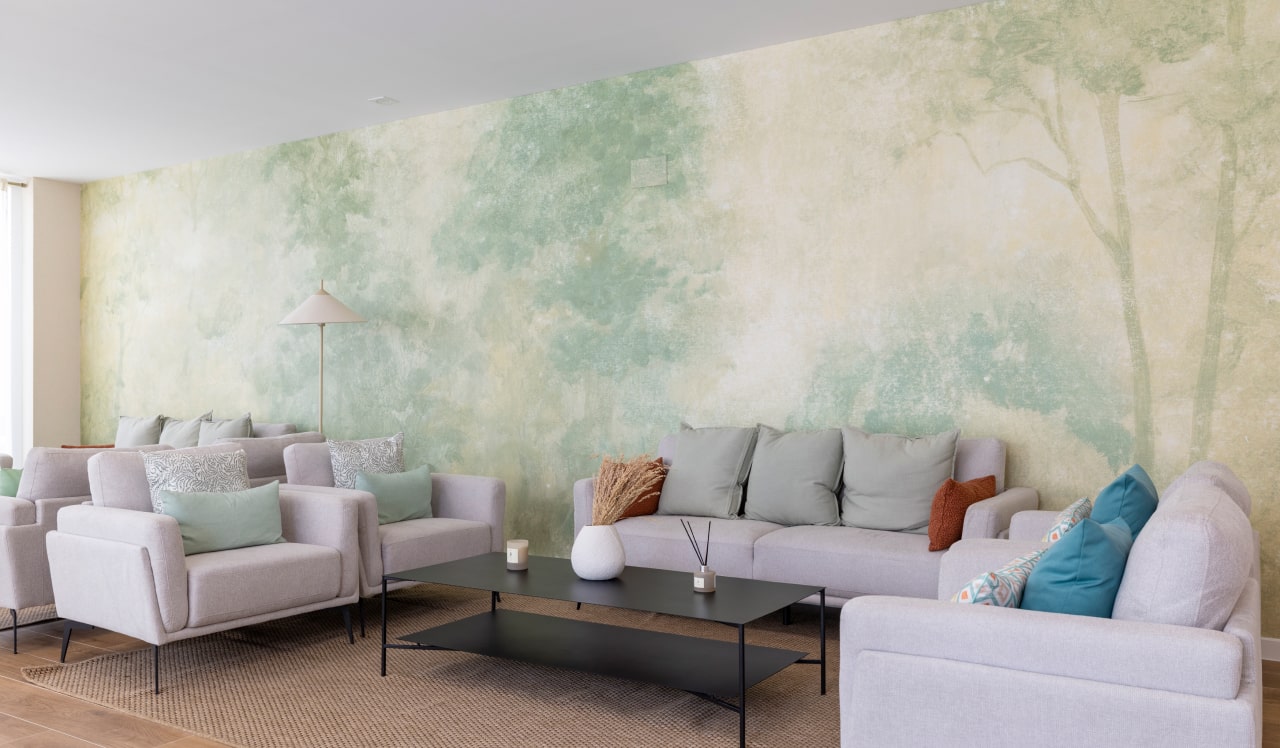
Vista 31: Communal Areas
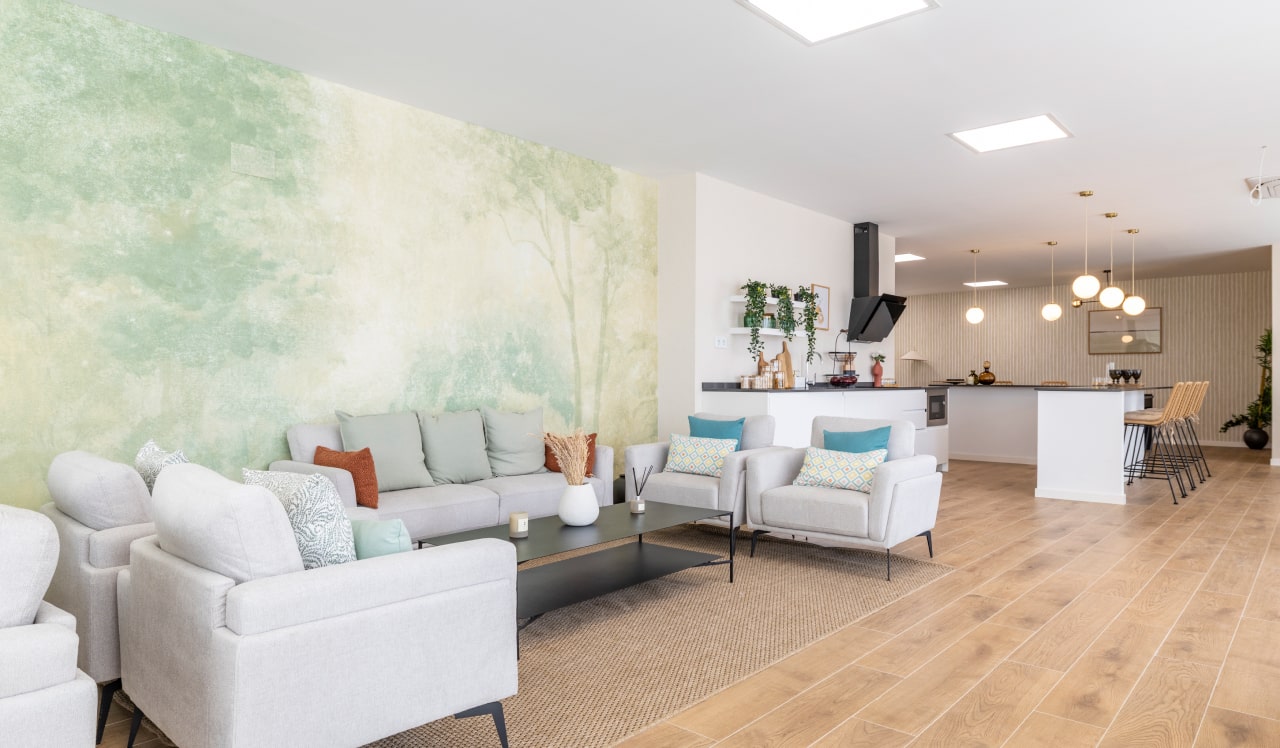
Vista 32: Communal Areas
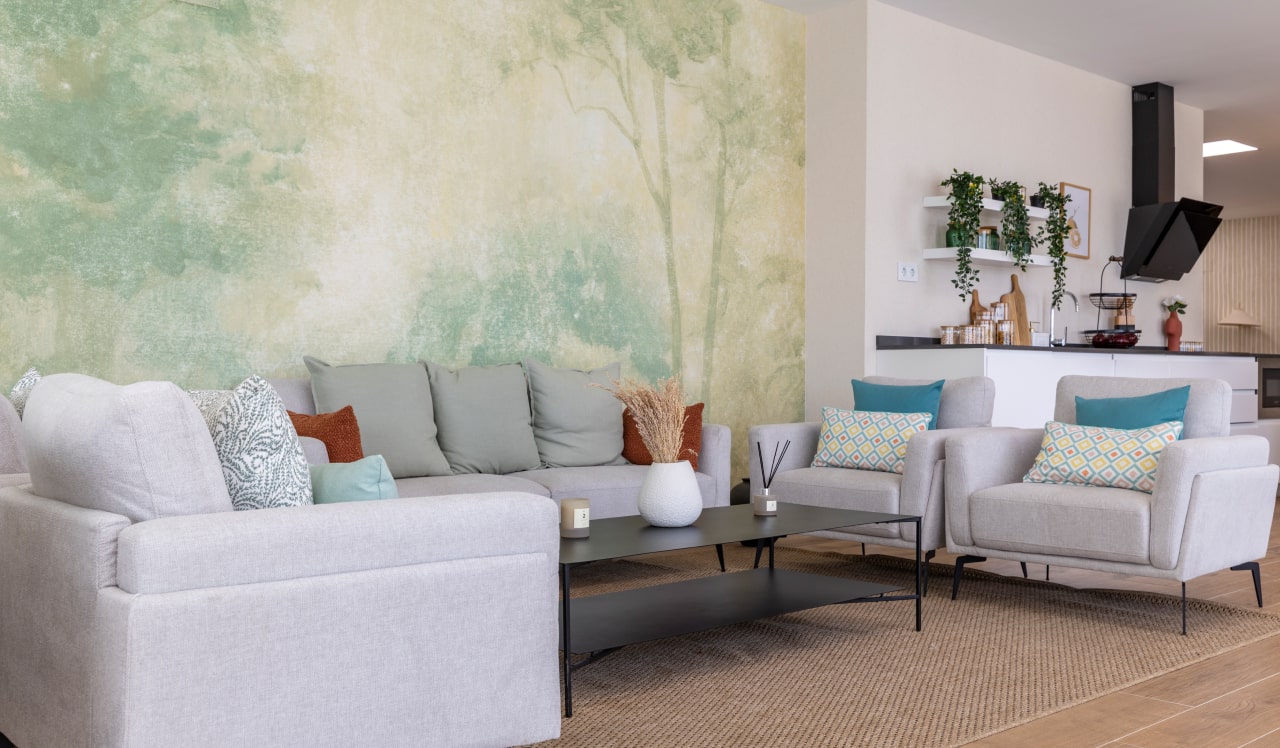
Vista 33: Communal Areas
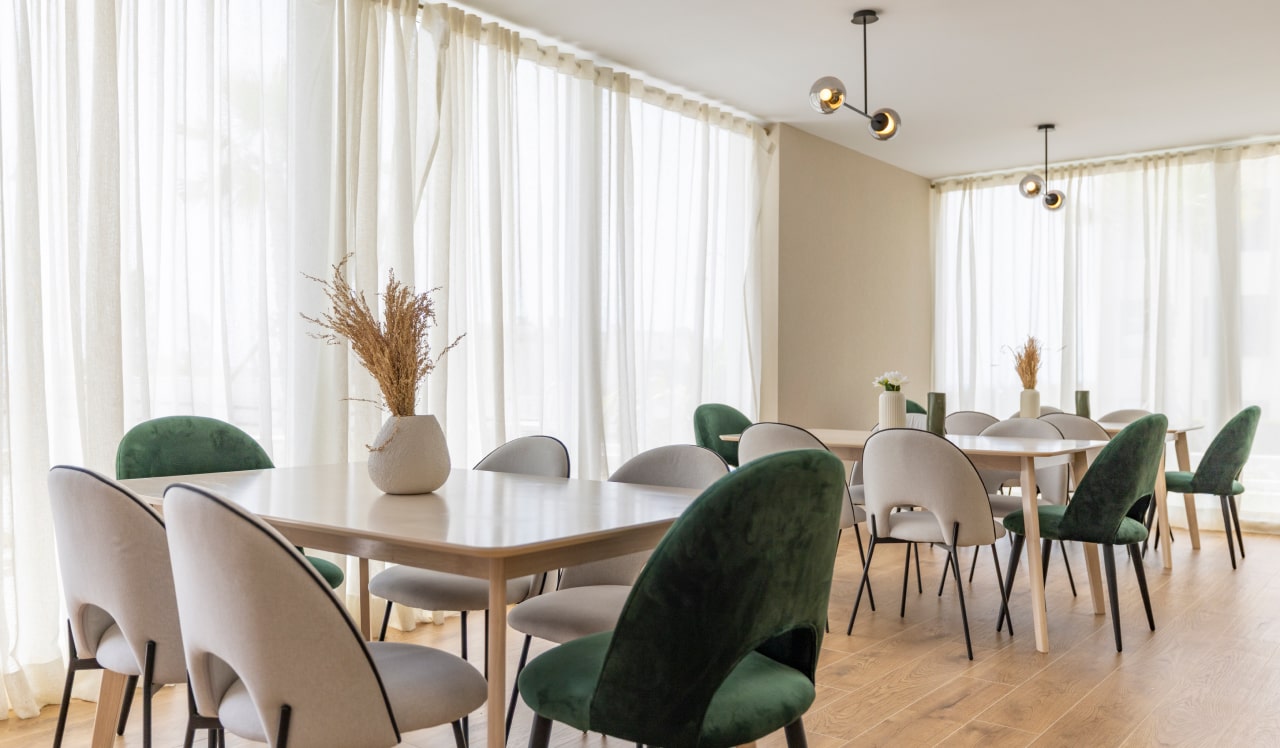
Vista 34: Communal Areas
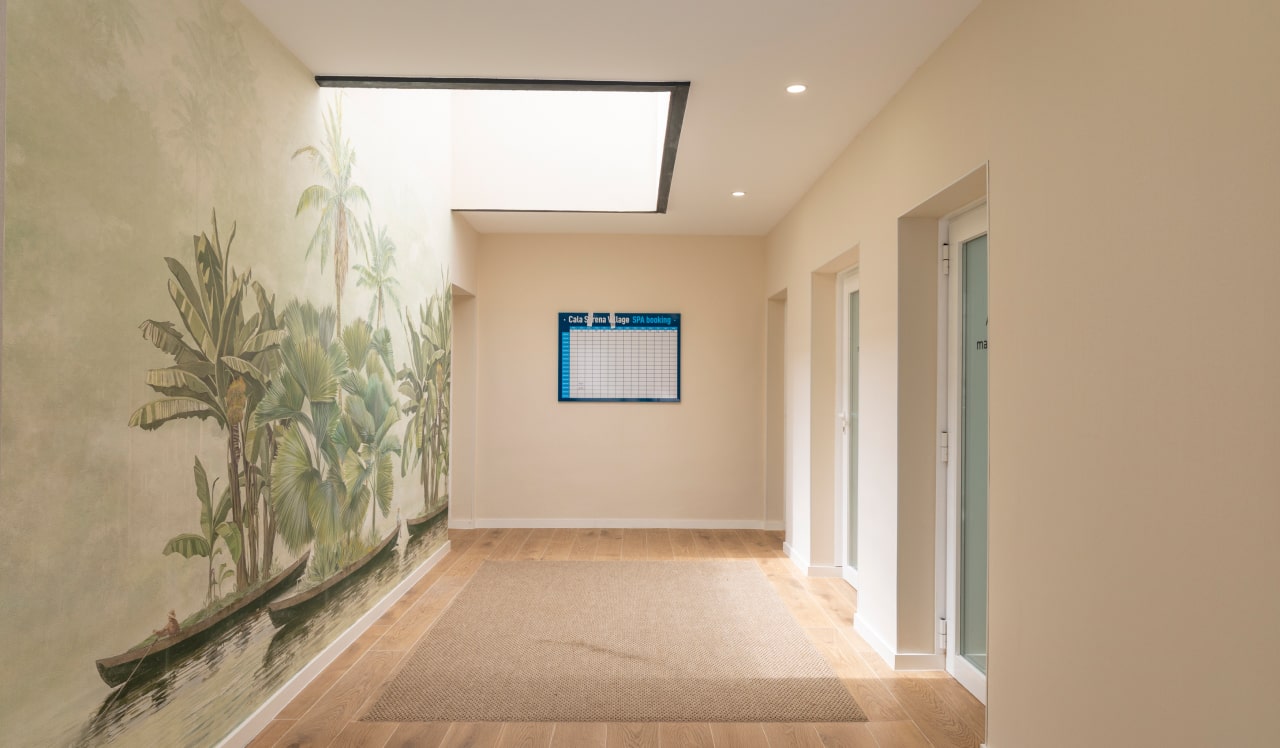
Vista 35: Communal Areas
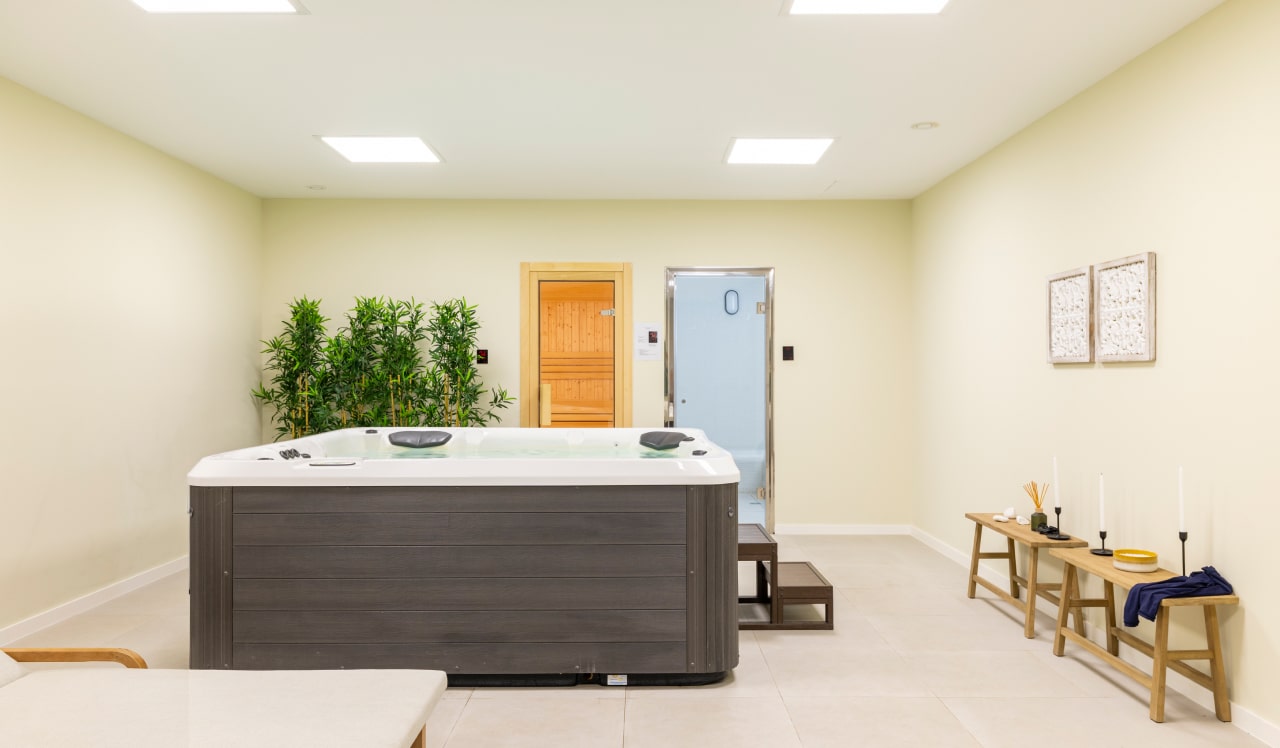
Vista 36: Communal Areas
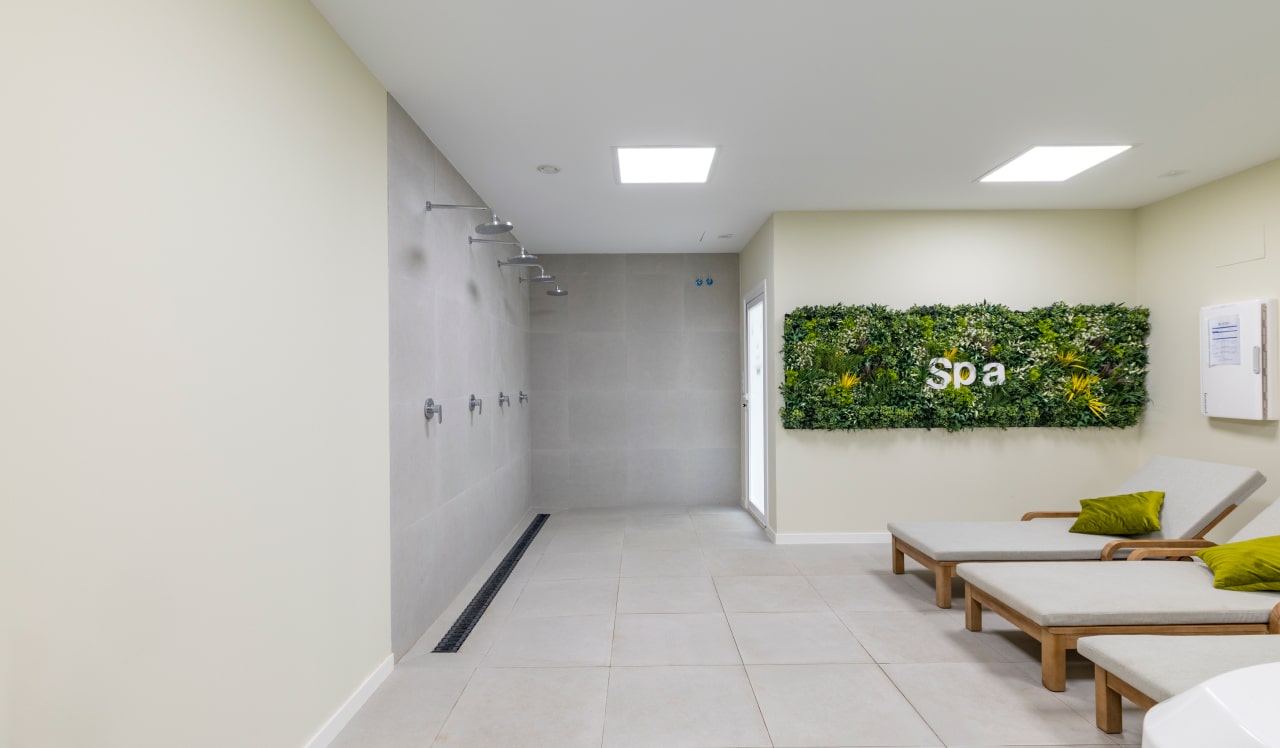
Vista 37: Communal Areas
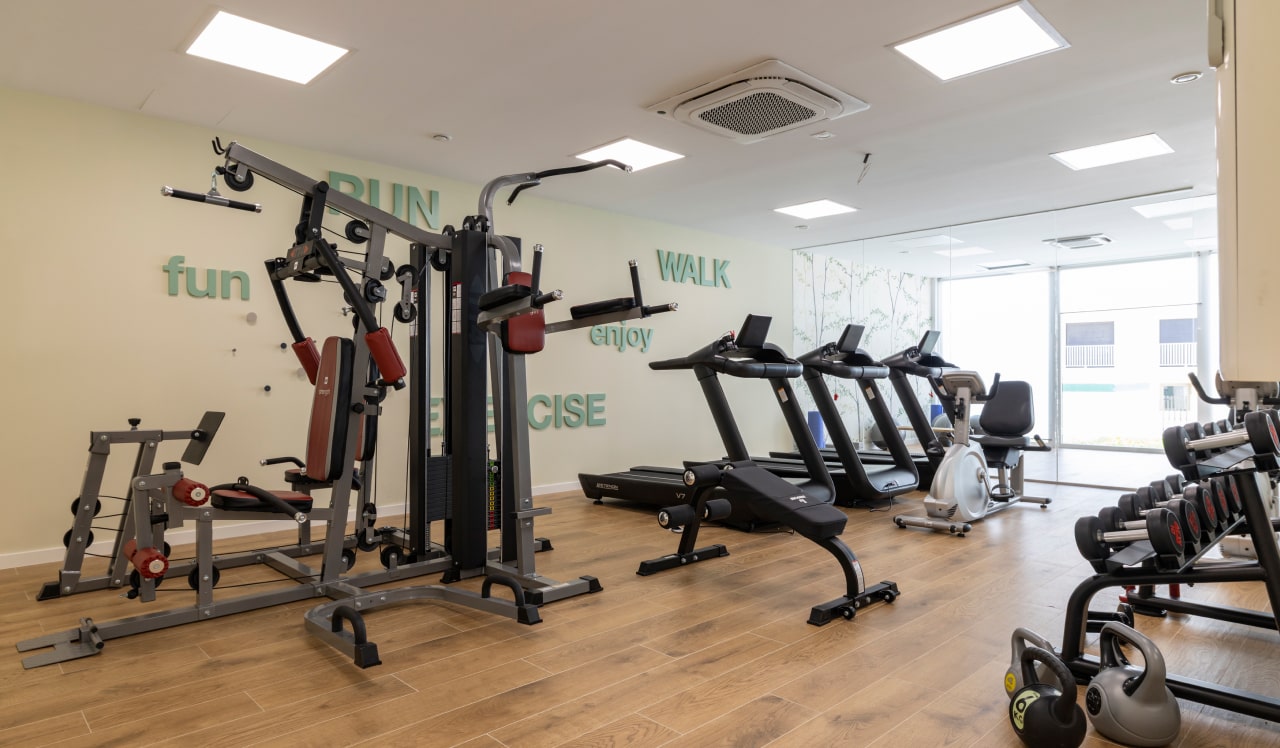
Vista 38: Communal Areas
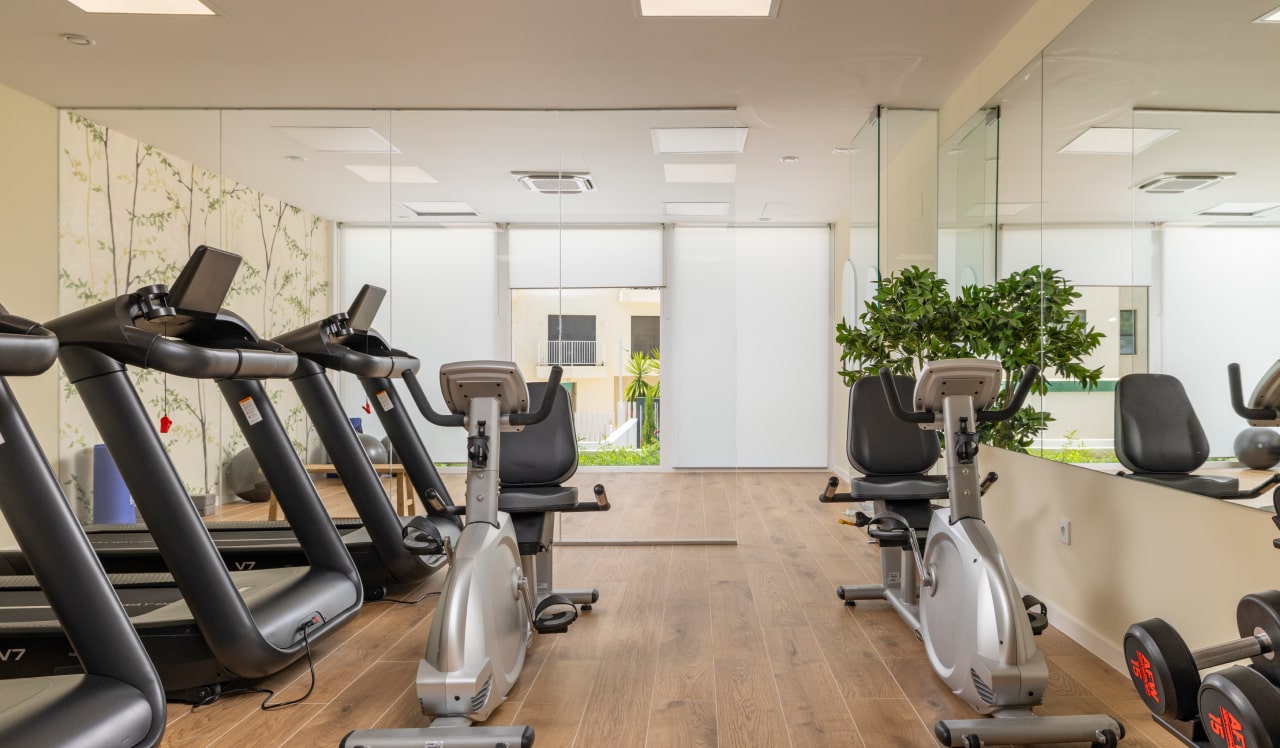
Vista 39: Communal Areas
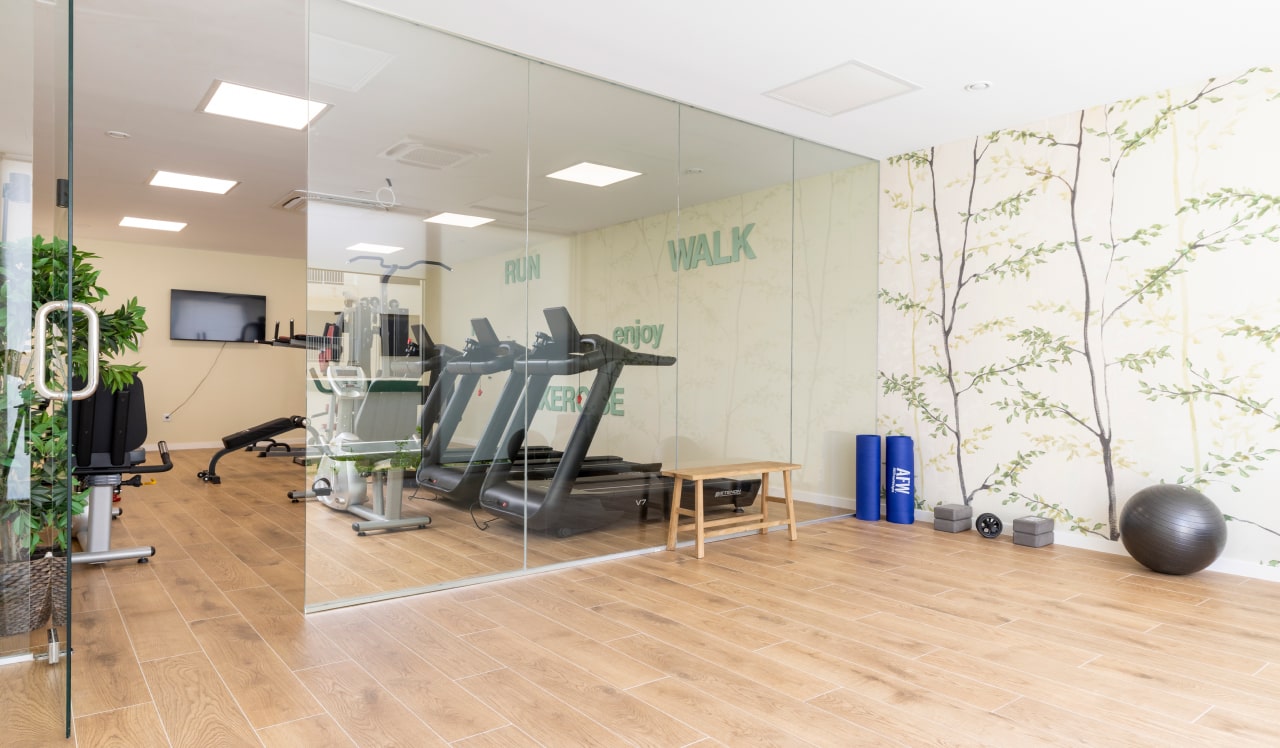
Vista 40: Communal Areas
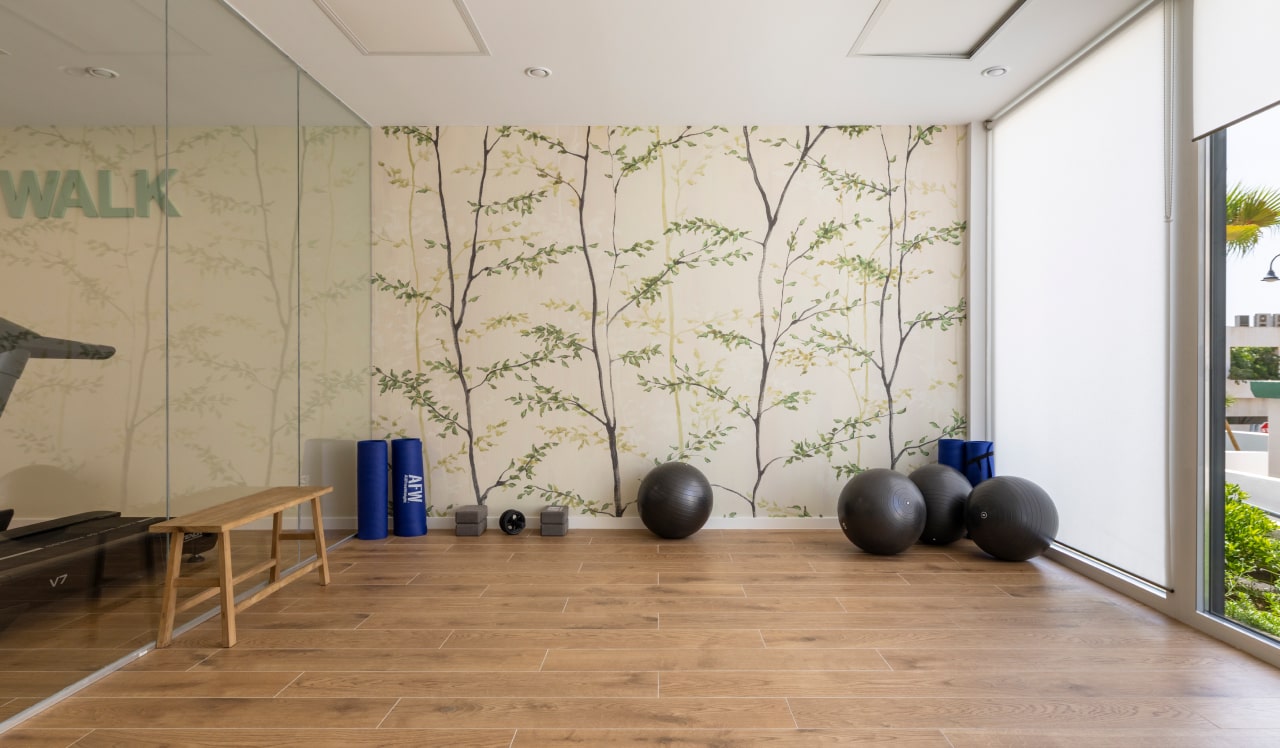
Vista 41: Communal Areas
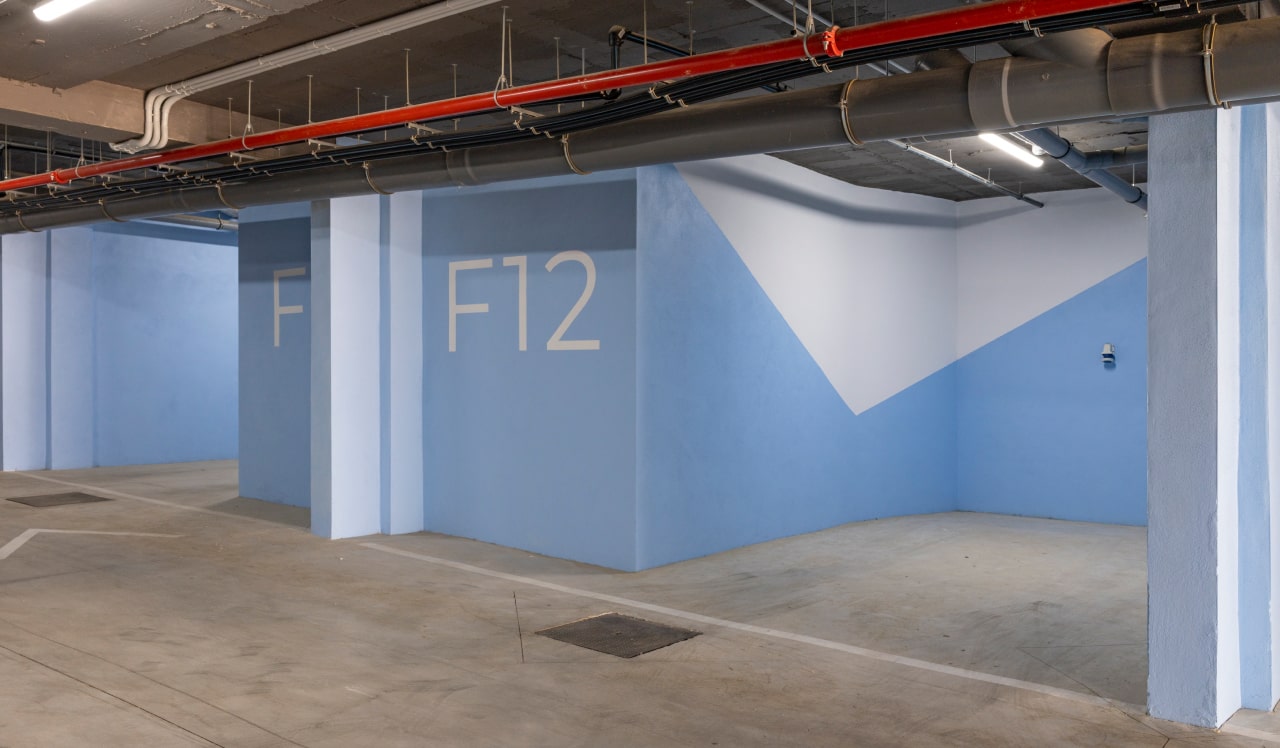
Vista 42: Communal Areas
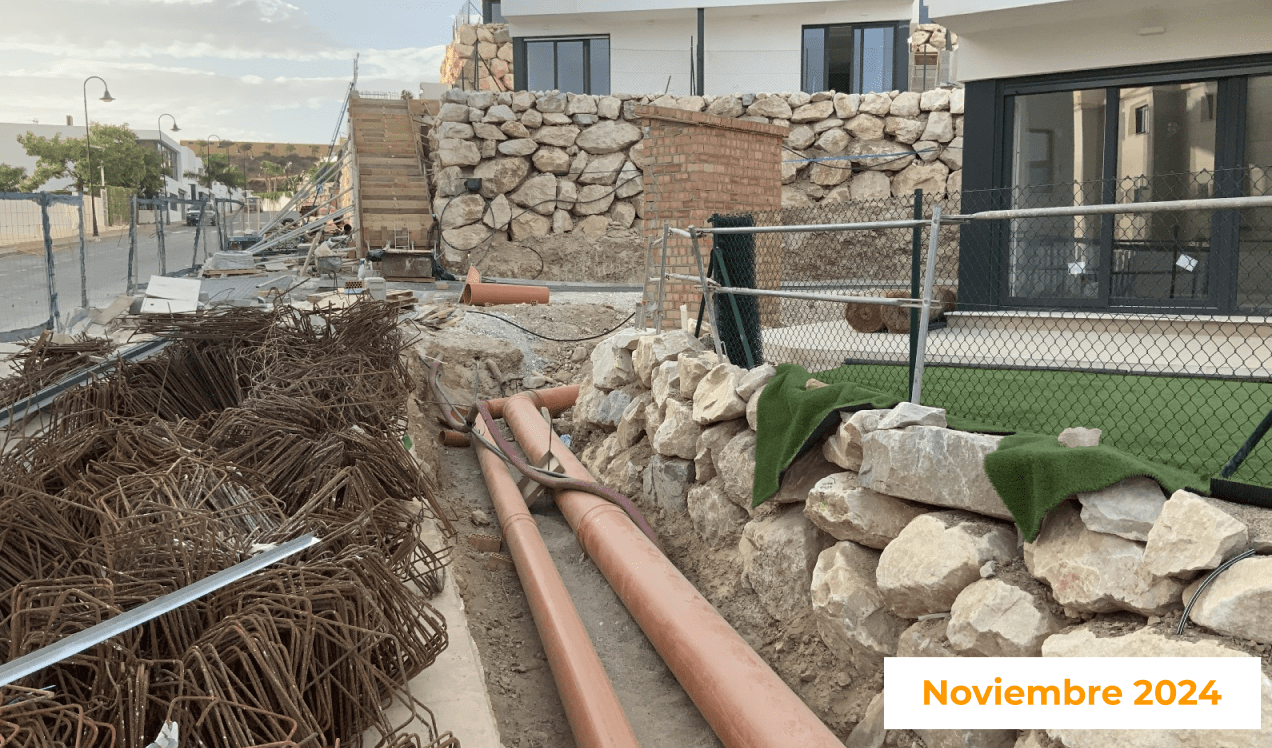
Vista 43: Works
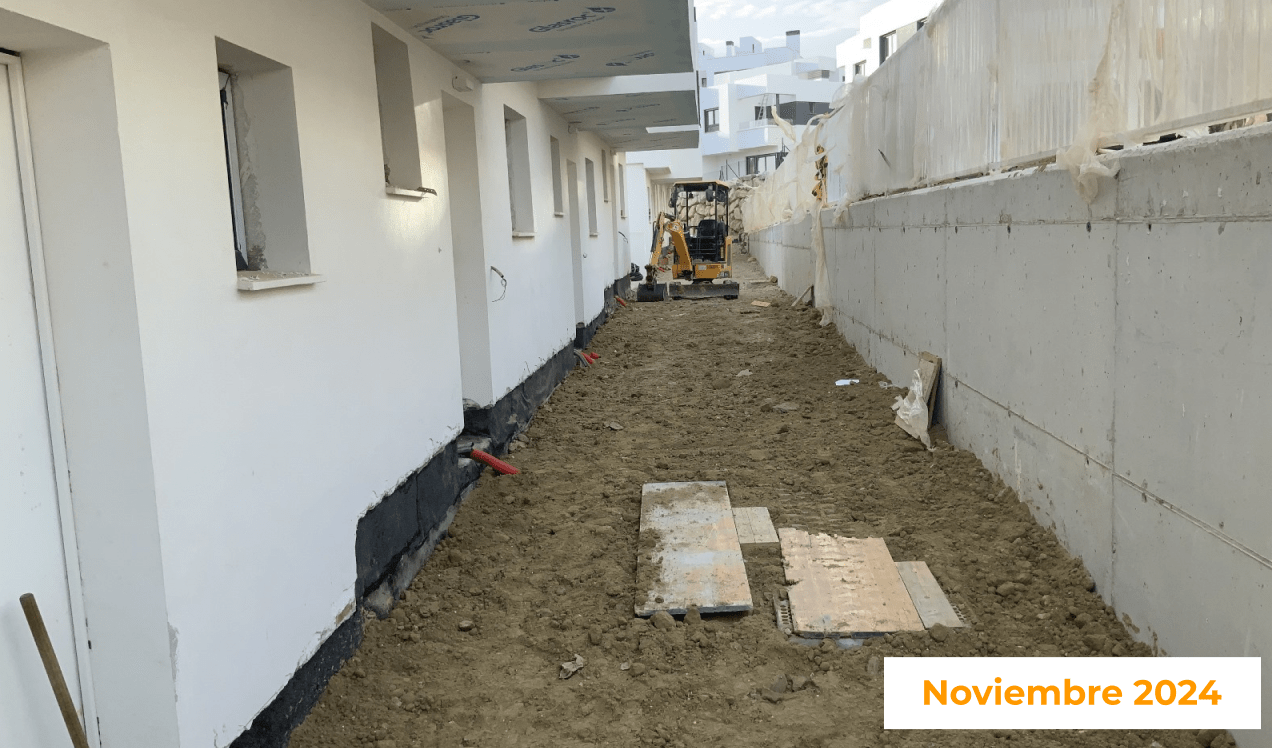
Vista 44: Works
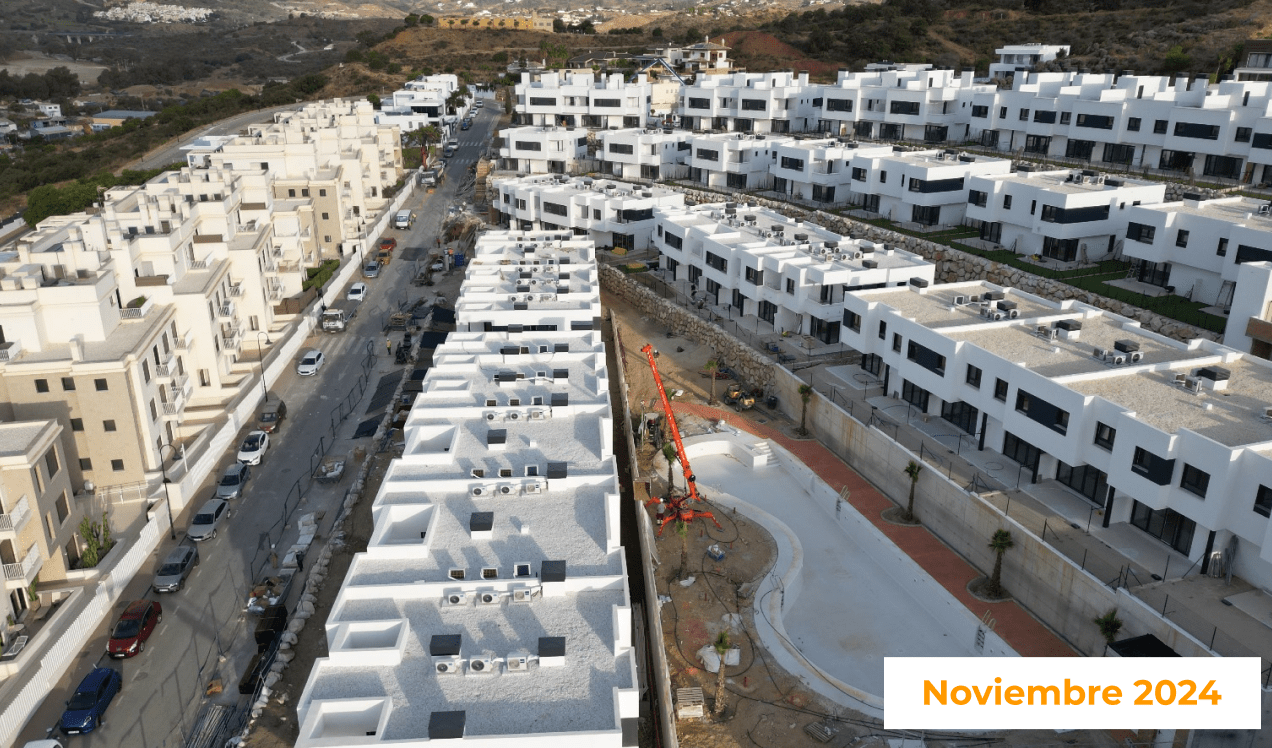
Vista 45: Works
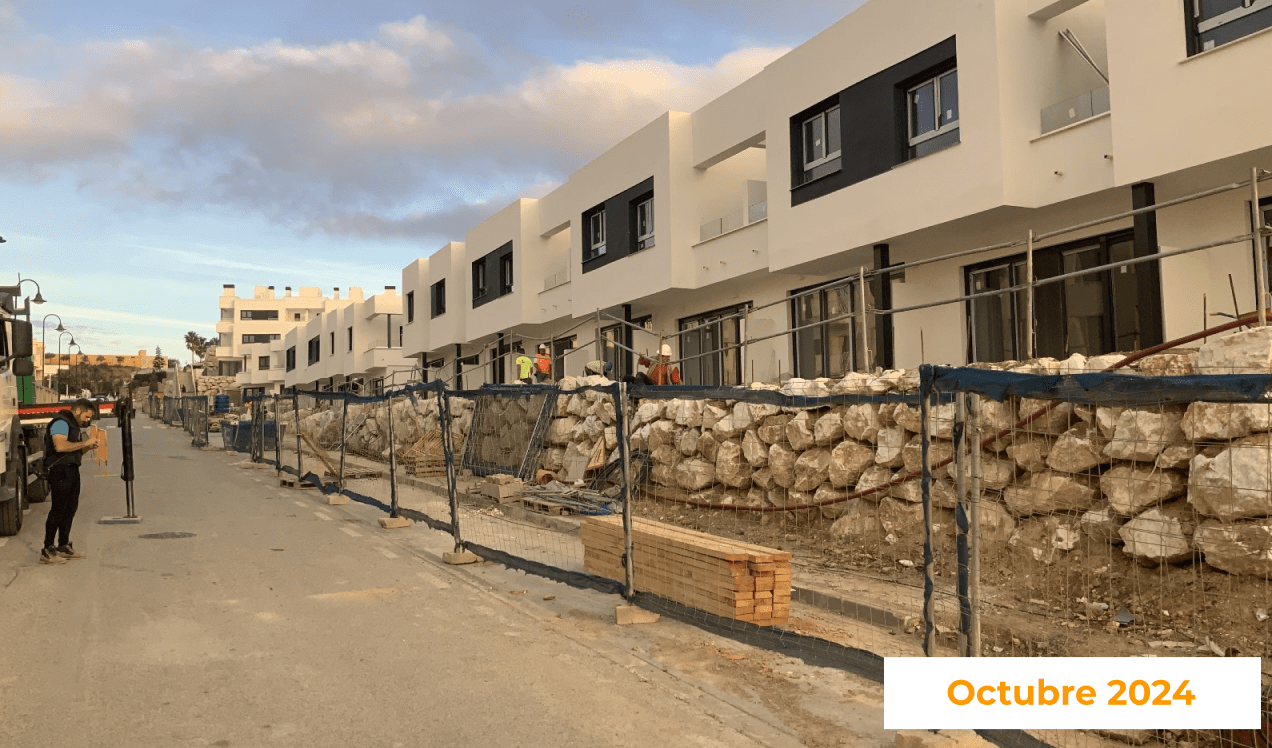
Vista 46: Works
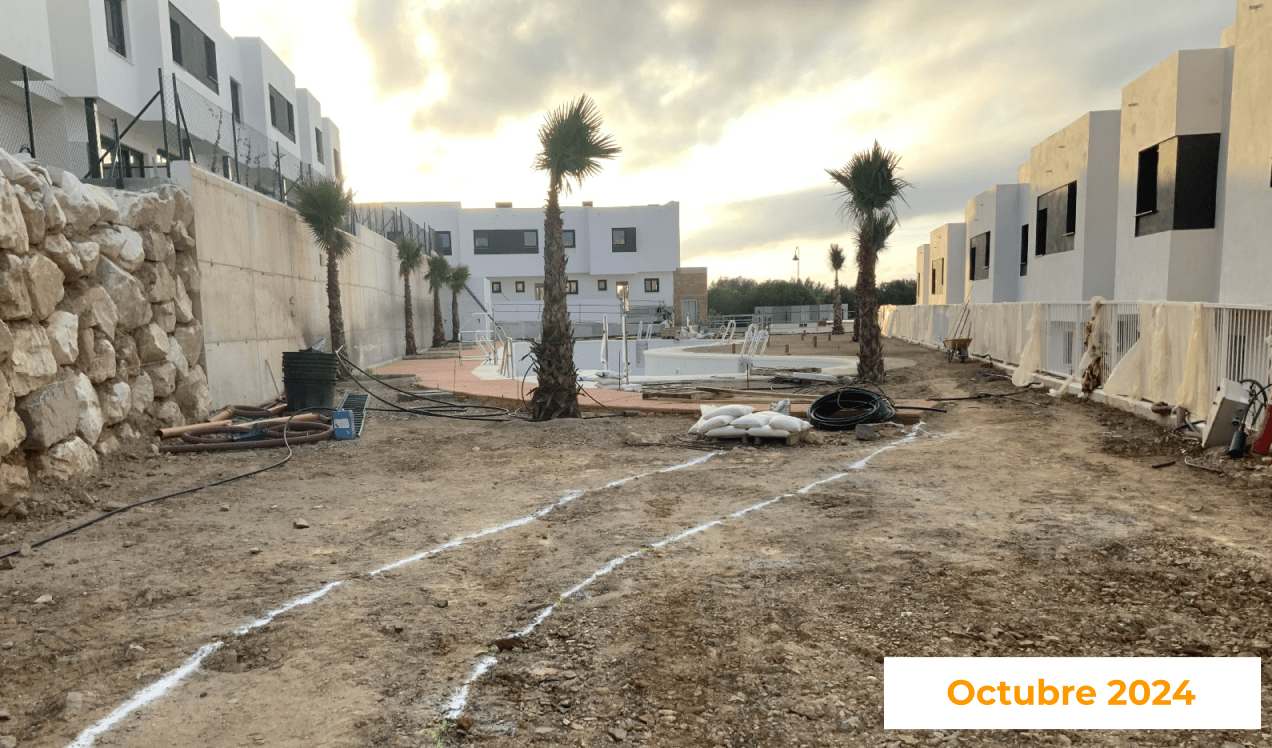
Vista 47: Works
Promoción
Location
and surroundings
Cala Serena Village is the ideal place to enjoy to the full, the peaceful living the location offers. The development is located in the town of La Cala de Mijas, on the shores of the Mediterranean Sea less than a kilometre walk from the beach, at the entrance to the "Valle del Golf".
It offers many opportunities for leisure and services, such as several golf courses, shopping centres and supermarkets.
La Cala de Mijas is located in a unique environment and very well connected. It connects with the Costa del Sol A-7 Motorway and is very close to the entrances to the AP-7 toll motorway. In addition, it is located less than 20 minutes from Málaga International Airport and 30 minutes from the Maria Zambrano Renfe train station. Close at hand are important tourist enclaves such as Puerto Banús, the historic centre of Marbella. and Fuengirola.


