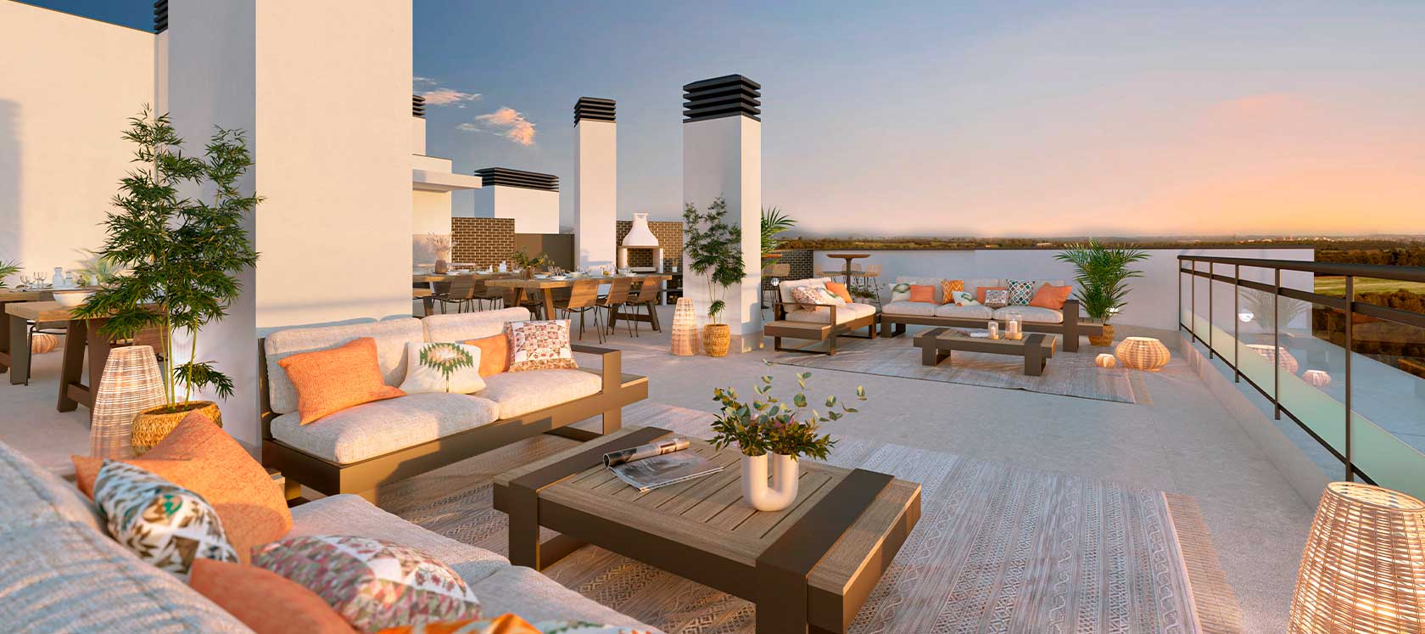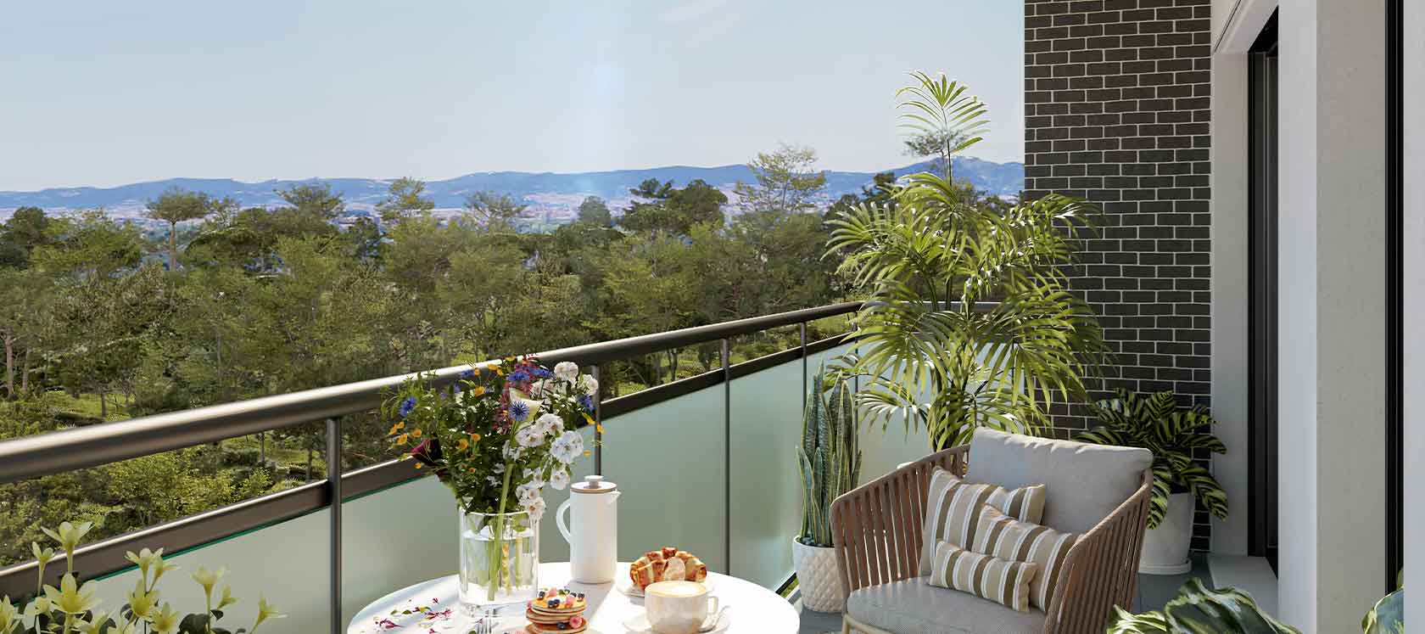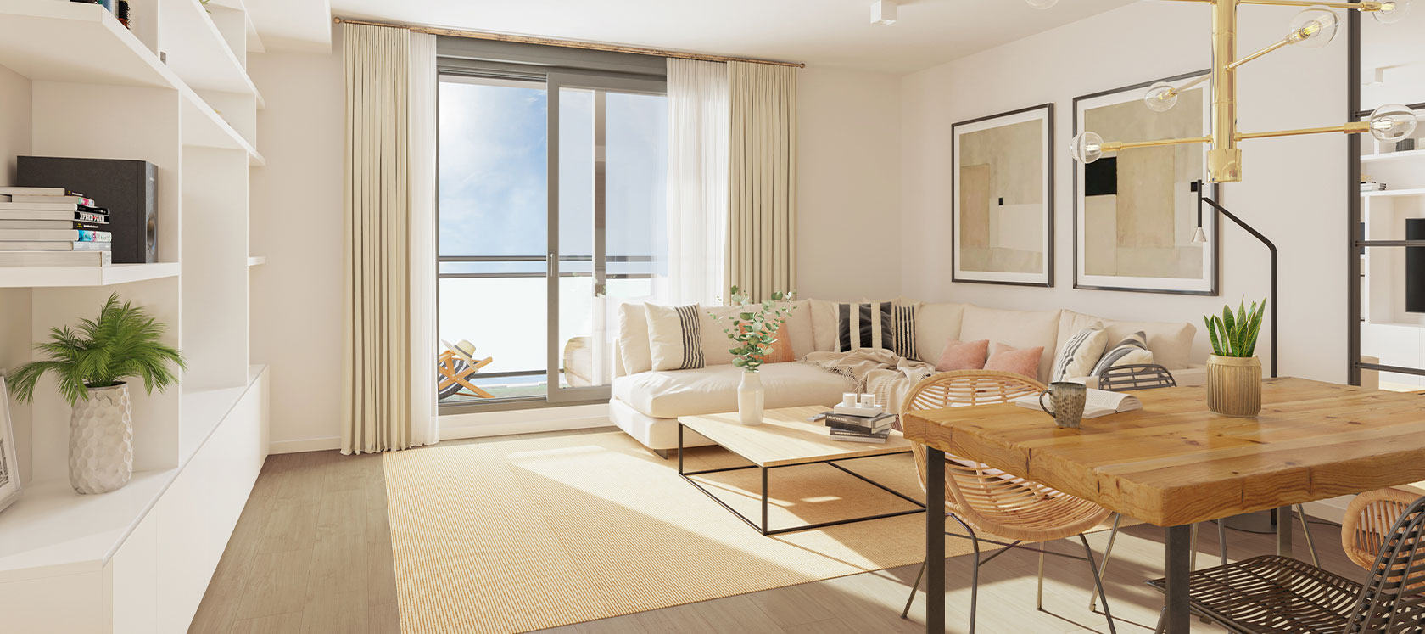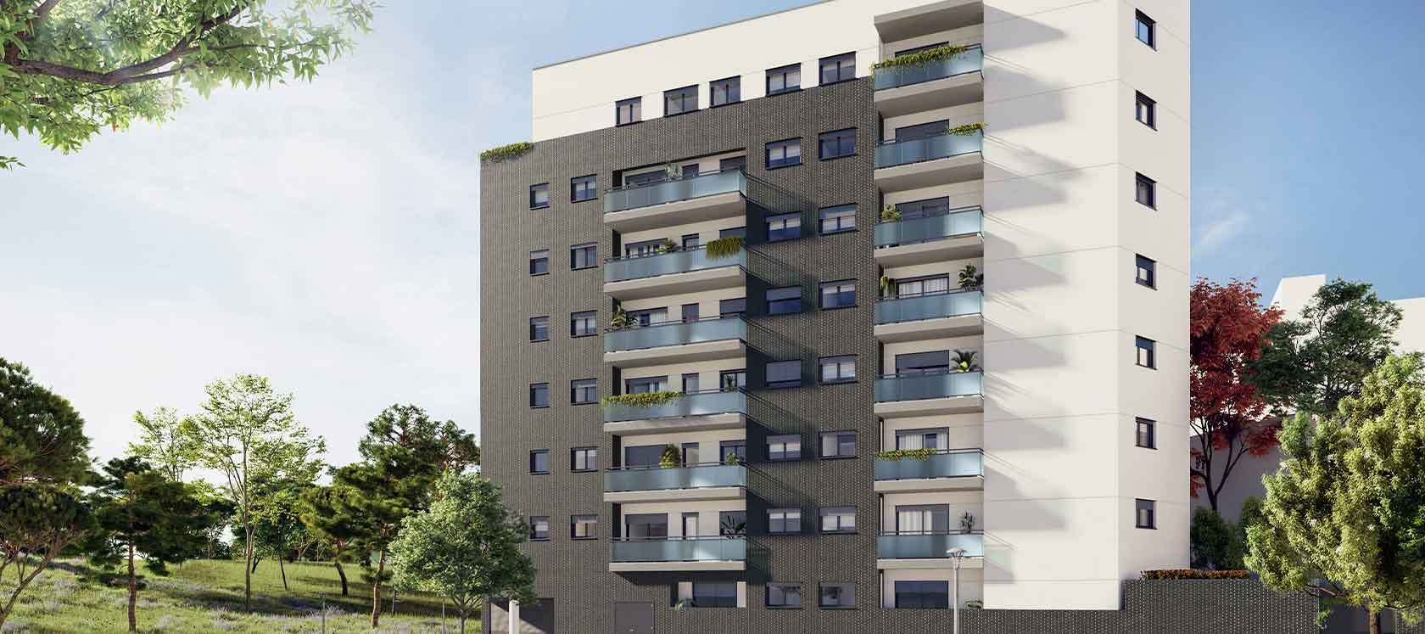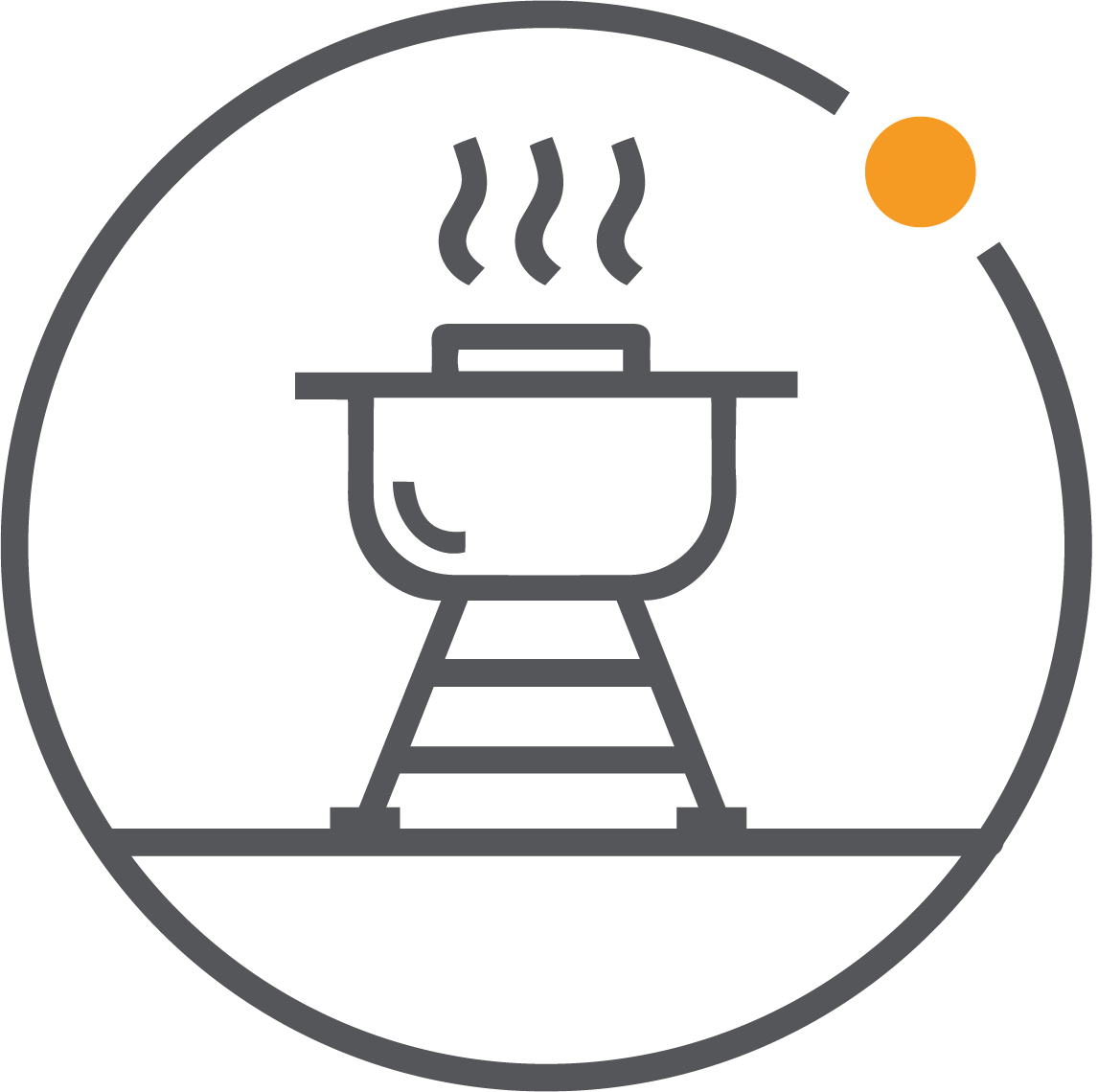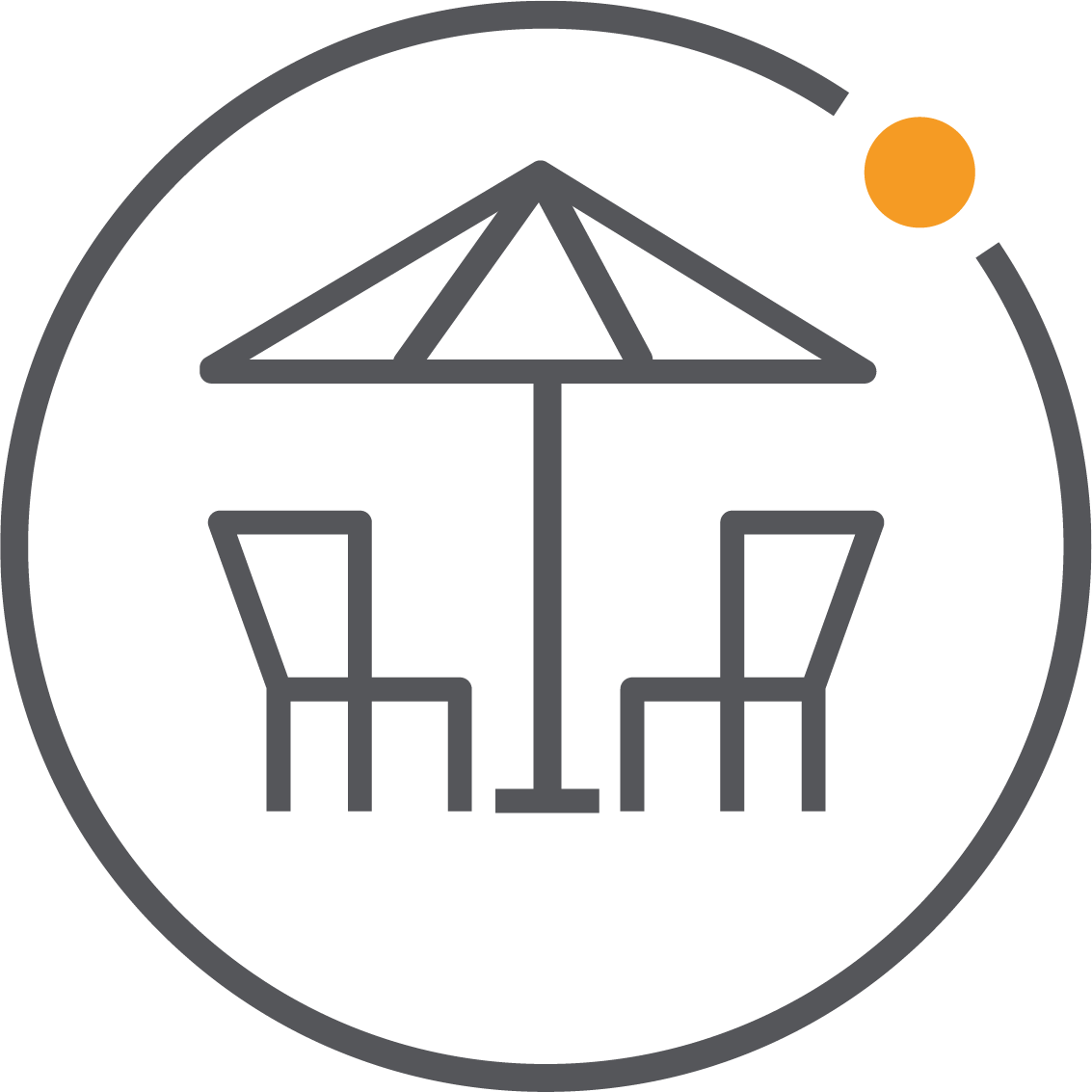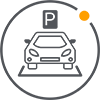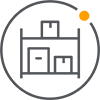Célere MOIXERÓ

Carrer del Moixeró 30, 08227 Terrassa, Barcelona, Spain

Spain, Barcelona, Terrassa

In process

2, 3 and 4-bedroom homes

Works progress 96%
The new development Célere Moixeró is a of 54-home complex with 2, 3 and 4 bedrooms distributed over seven floors, all of them with a parking space and storage room, located in a privileged setting with impressive views of the Castellarnau forest in Terrassa.
Excellent design and luminosity make these outstanding properties. All rooms are spacious and open-plan; with layouts designed so that you can enjoy your day-to-day life as comfortably as possible, which is why we have designed it with separate areas for day and night.
It also incorporates the new functionality Célere Wish which provides the development’s residents a voice-control option when booking the use of common areas.
Its modern qualities and finishes make Célere Moixeró a unique space to live in, particularly the possibility of personalising your home with different flooring and tiling finishes so you can feel at home from the first day.
The development has a B* Energy Rating, meaning energy and economic savings so you can live your life with ease and comfort.
Célere Moixeró are homes that build your future.
*This energy performance rating is for information purposes only and is provisional and subject to change at the design stage.
Gallery
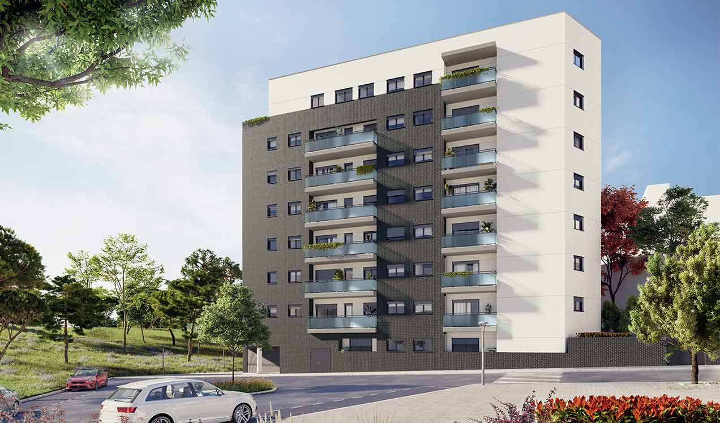
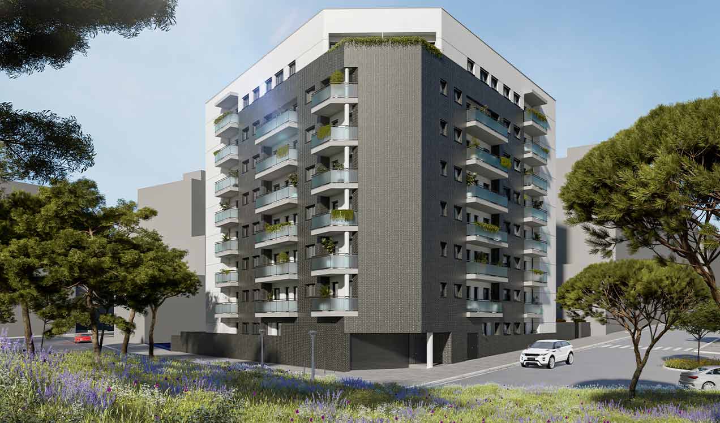
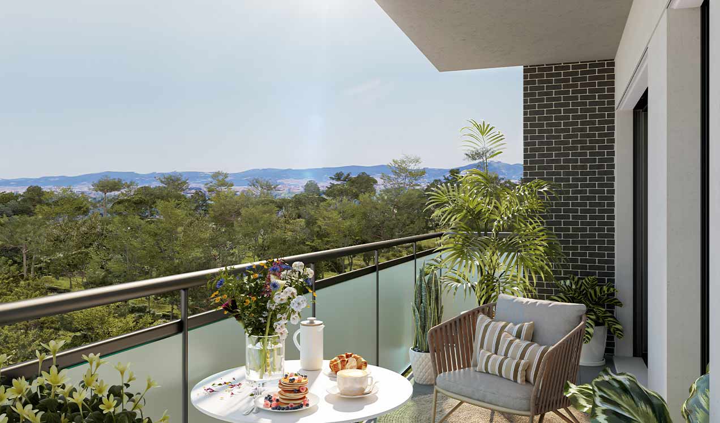
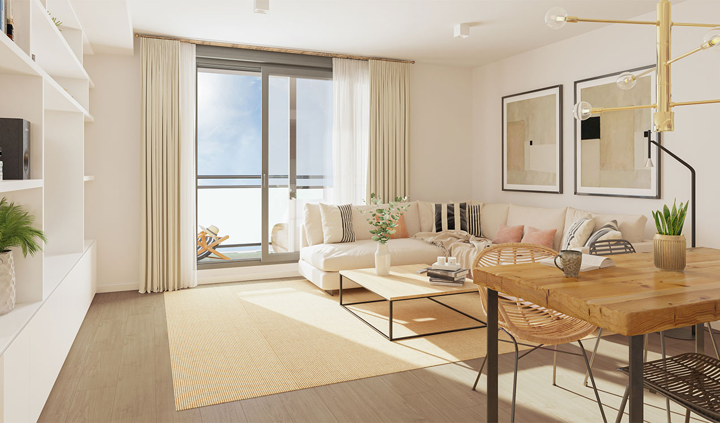
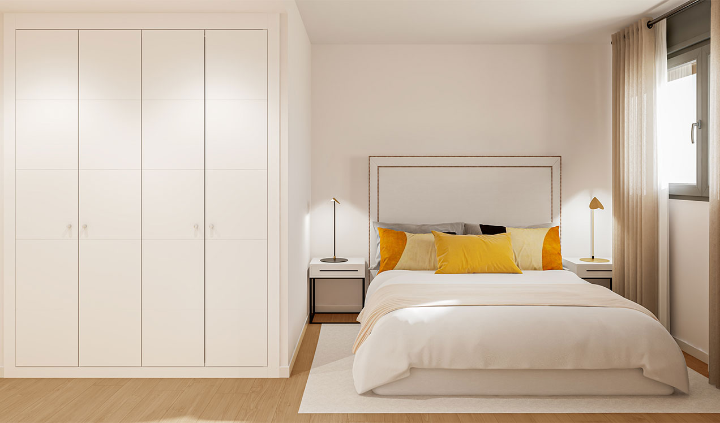
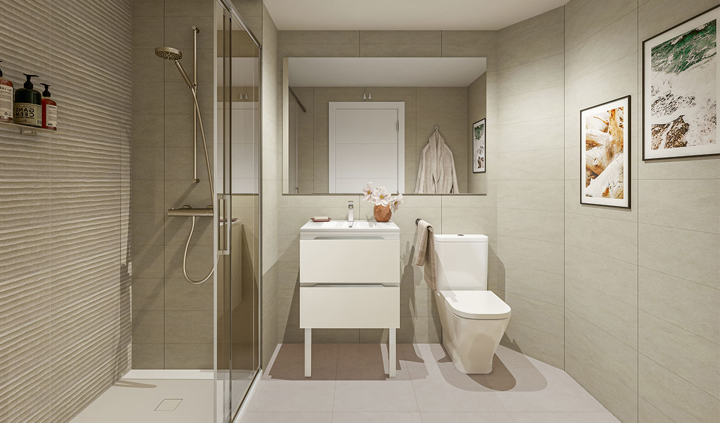
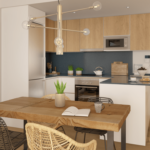
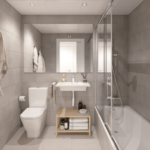
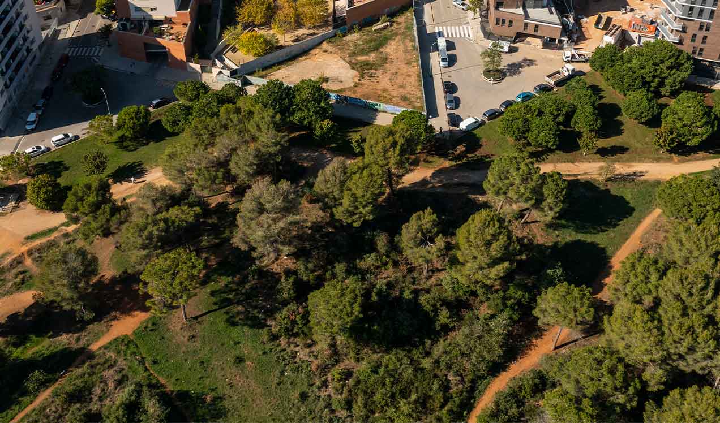
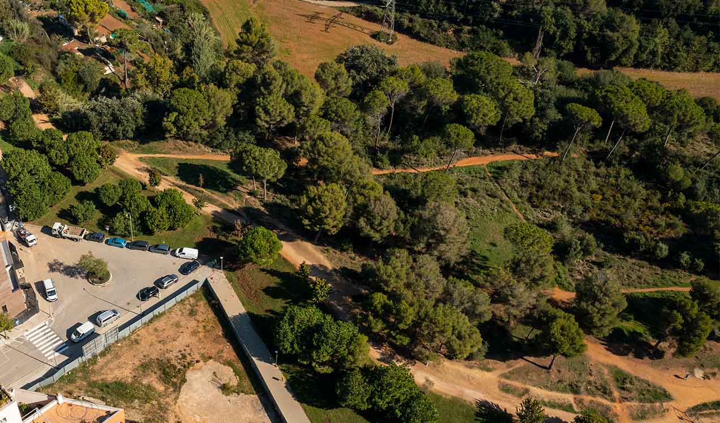
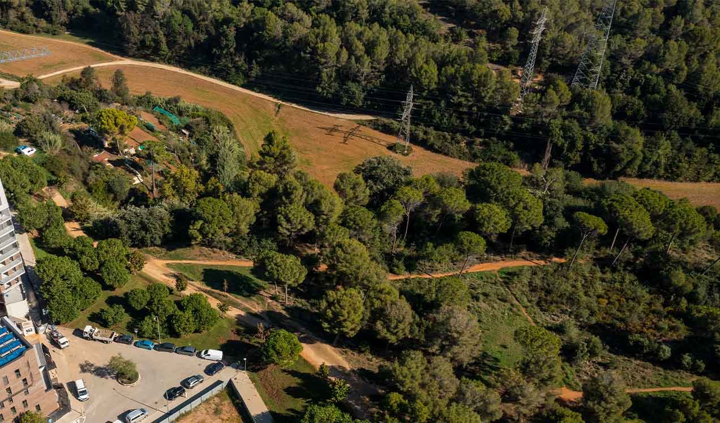
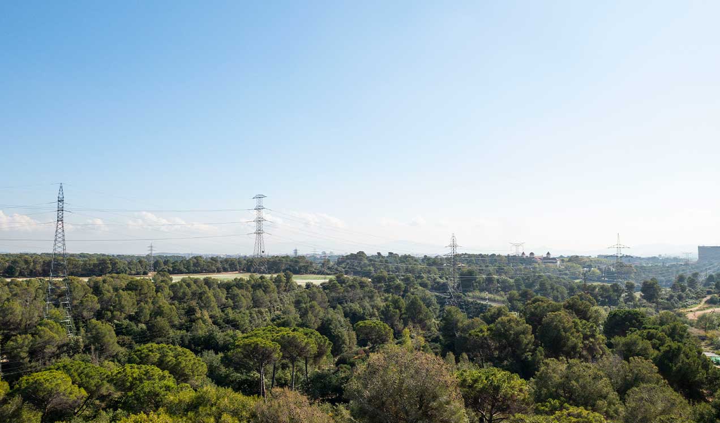
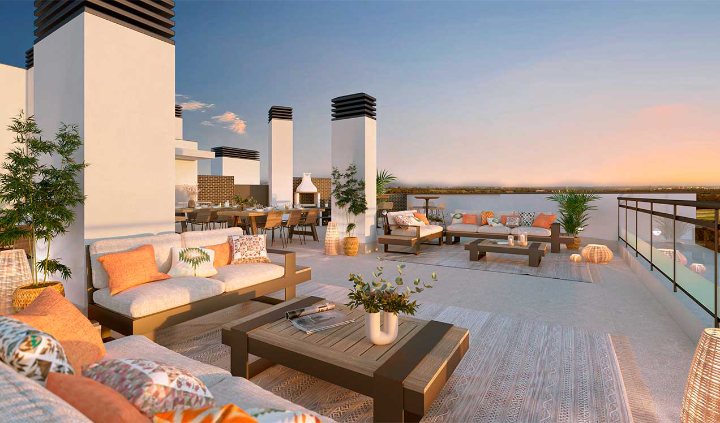
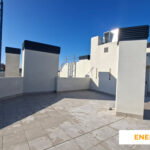
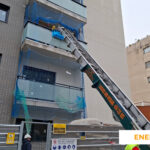
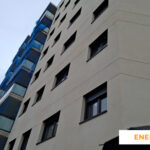
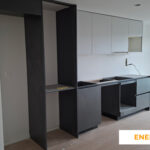
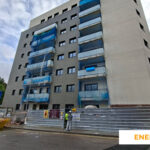
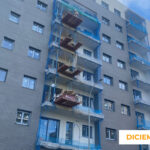
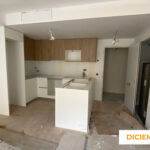

Vista 1: Outside areas

Vista 2: Outside areas

Vista 3: Outside areas

Vista 4: Interiors

Vista 5: Interiors

Vista 6: Interiors
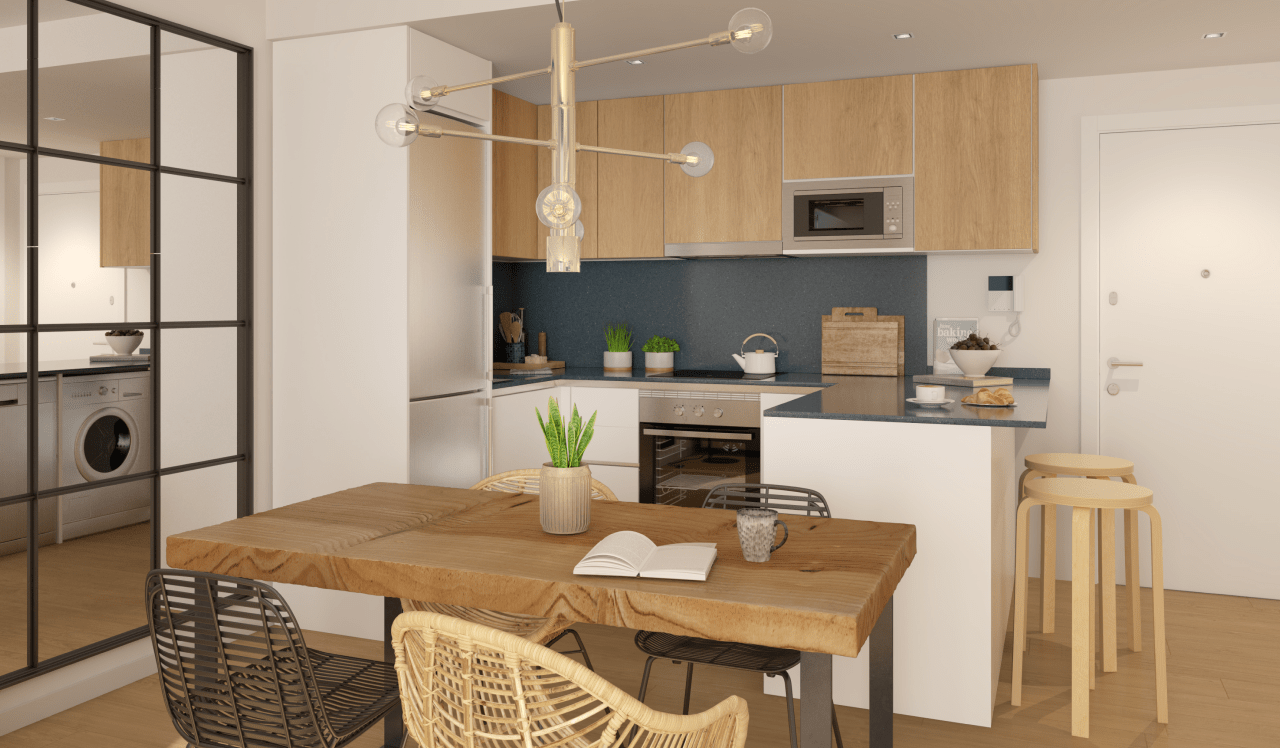
Vista 7: Interiors
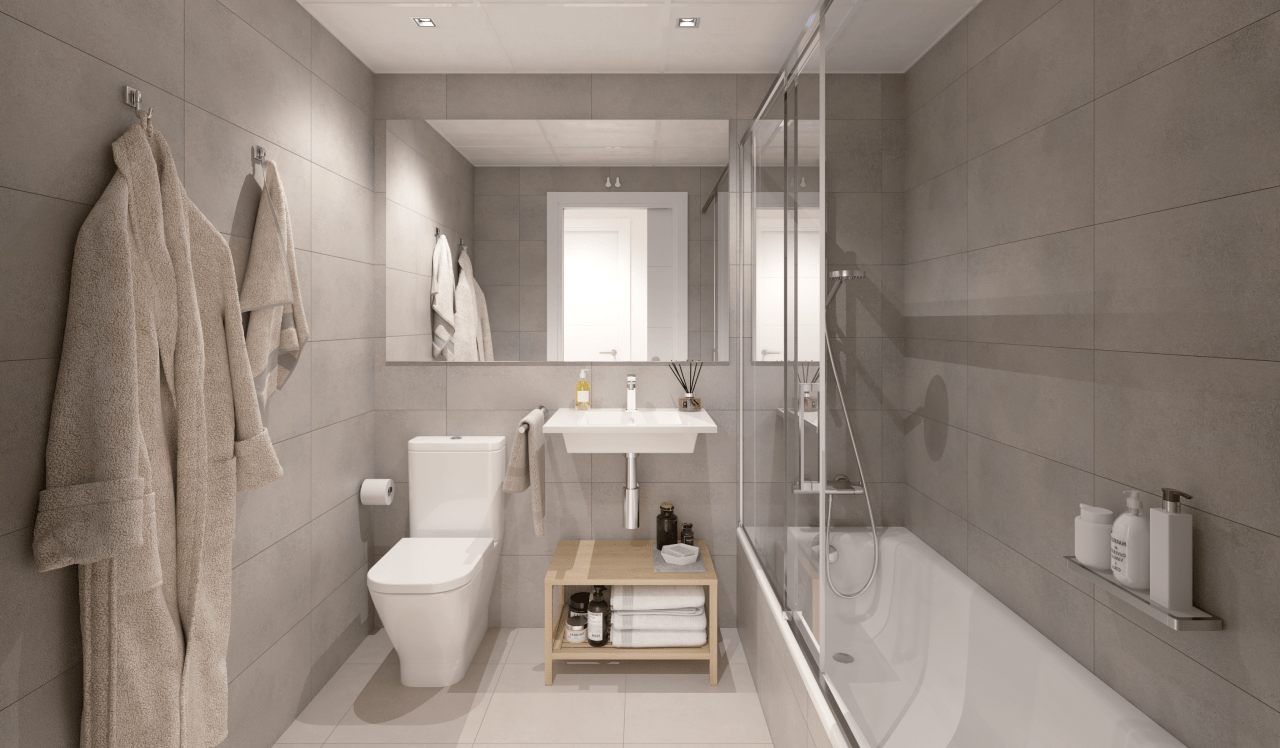
Vista 8: Interiors

Vista 9: Surroundings

Vista 10: Surroundings

Vista 11: Surroundings

Vista 12: Views

Vista 13: Communal Areas
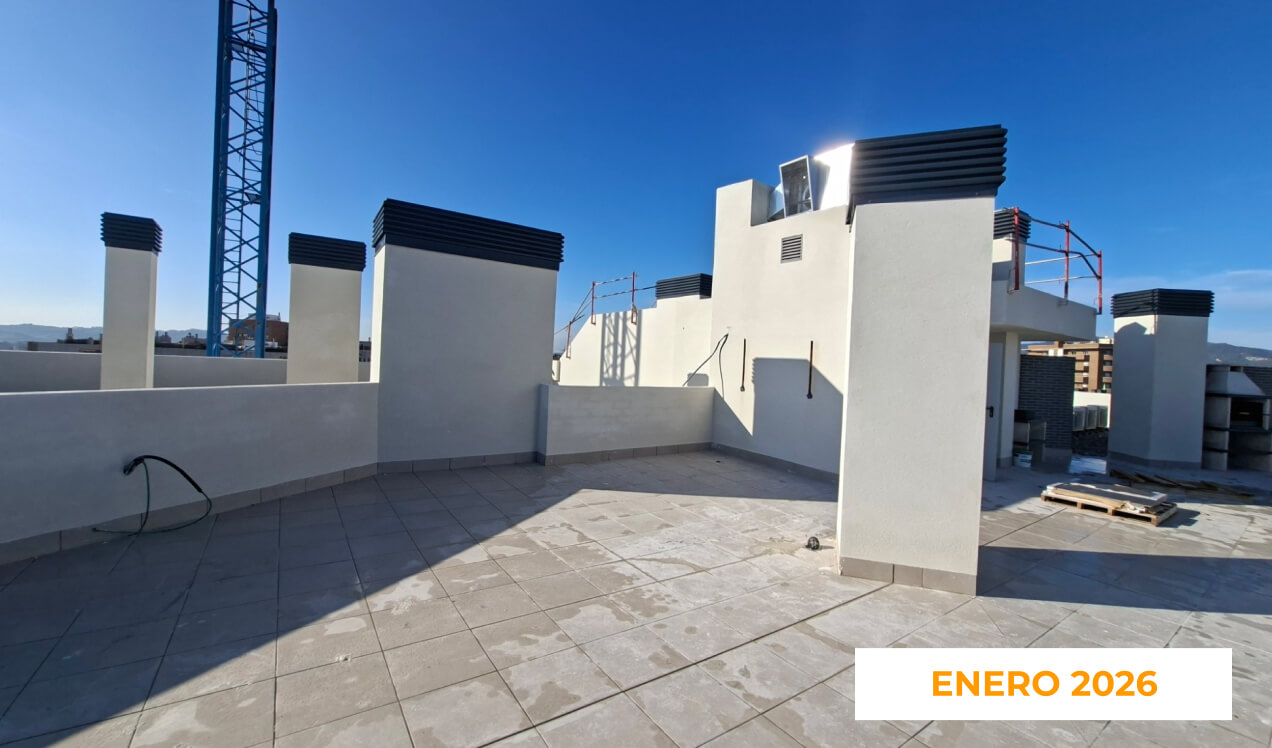
Vista 14: Works
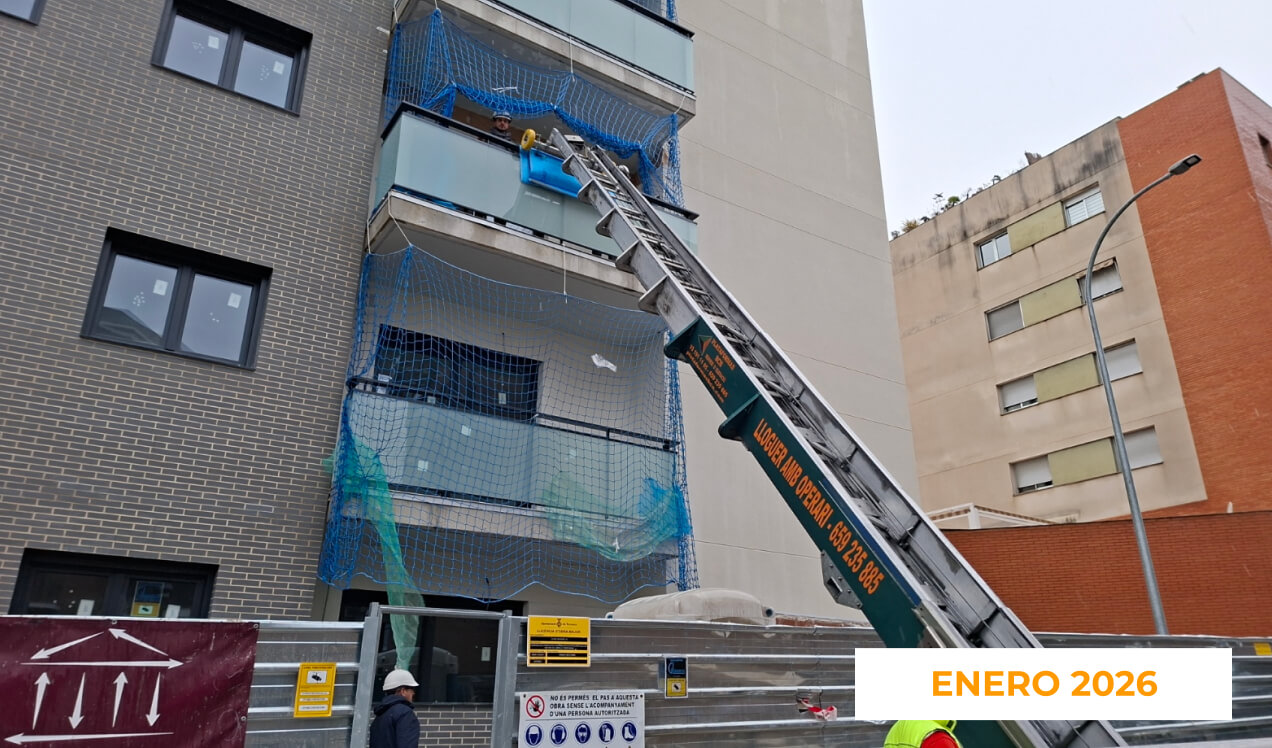
Vista 15: Works
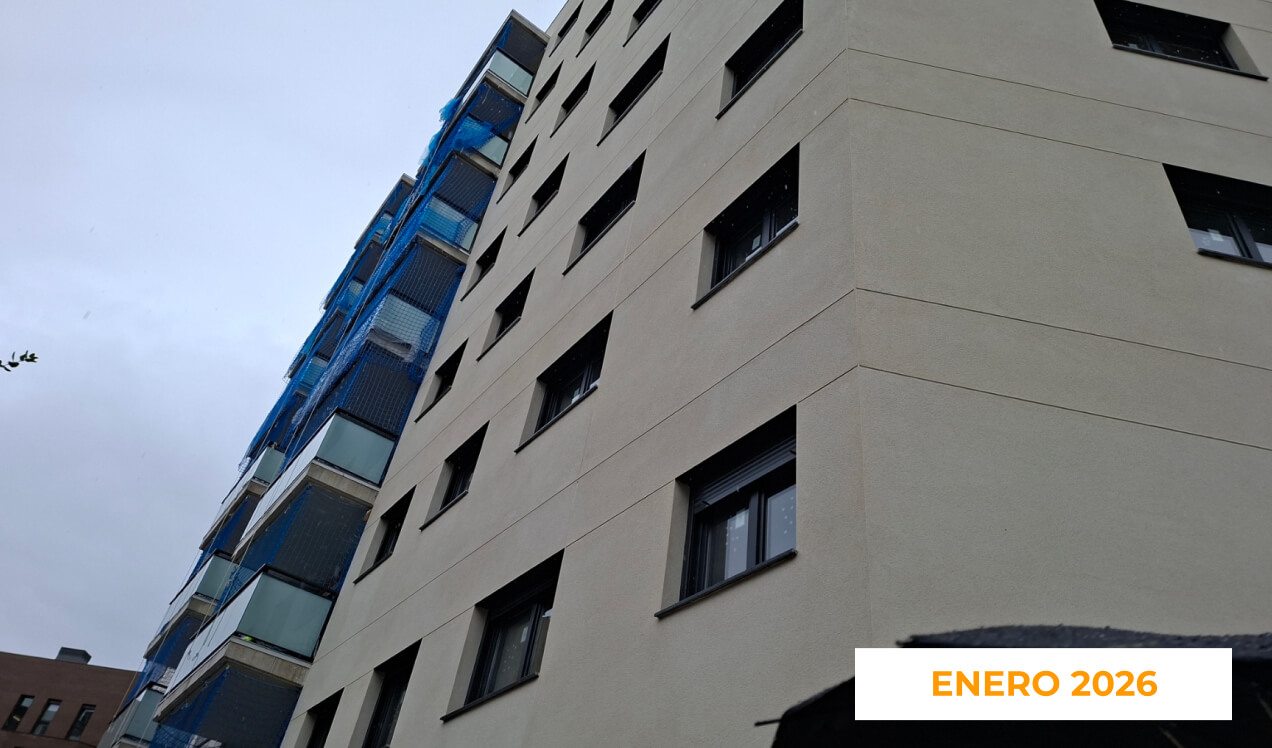
Vista 16: Works
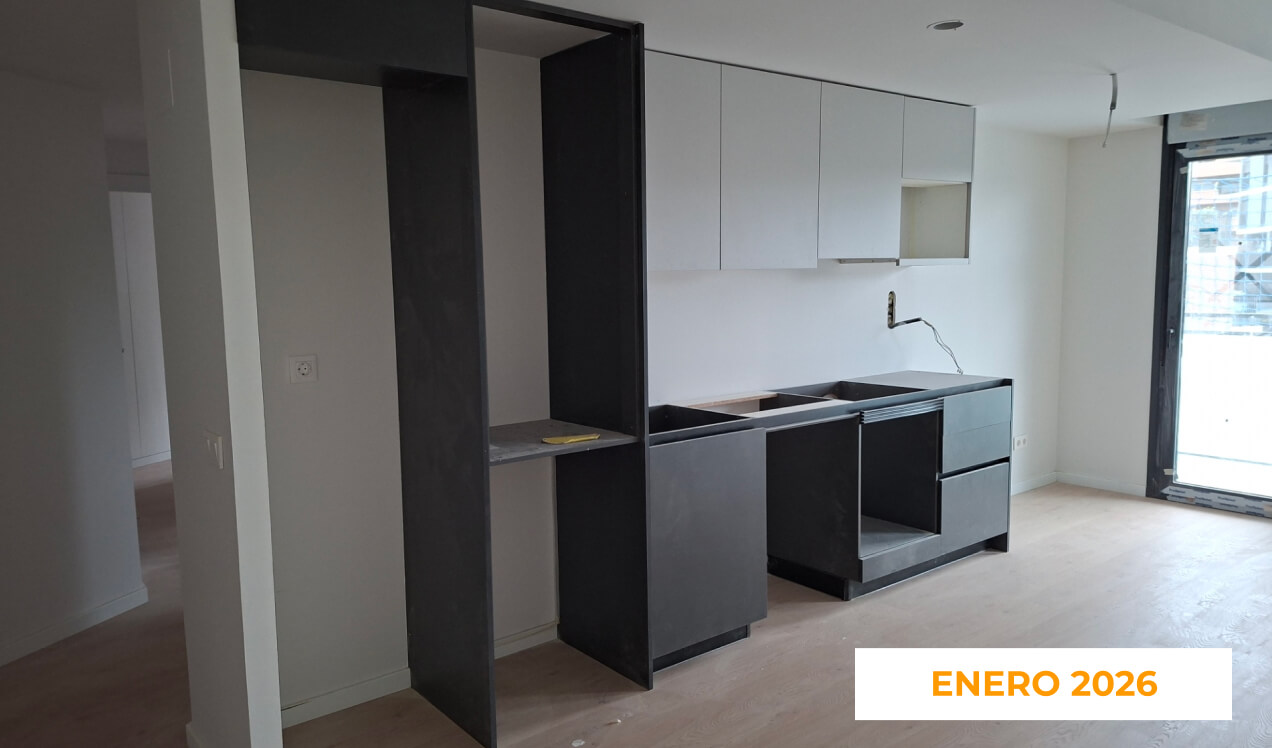
Vista 17: Works
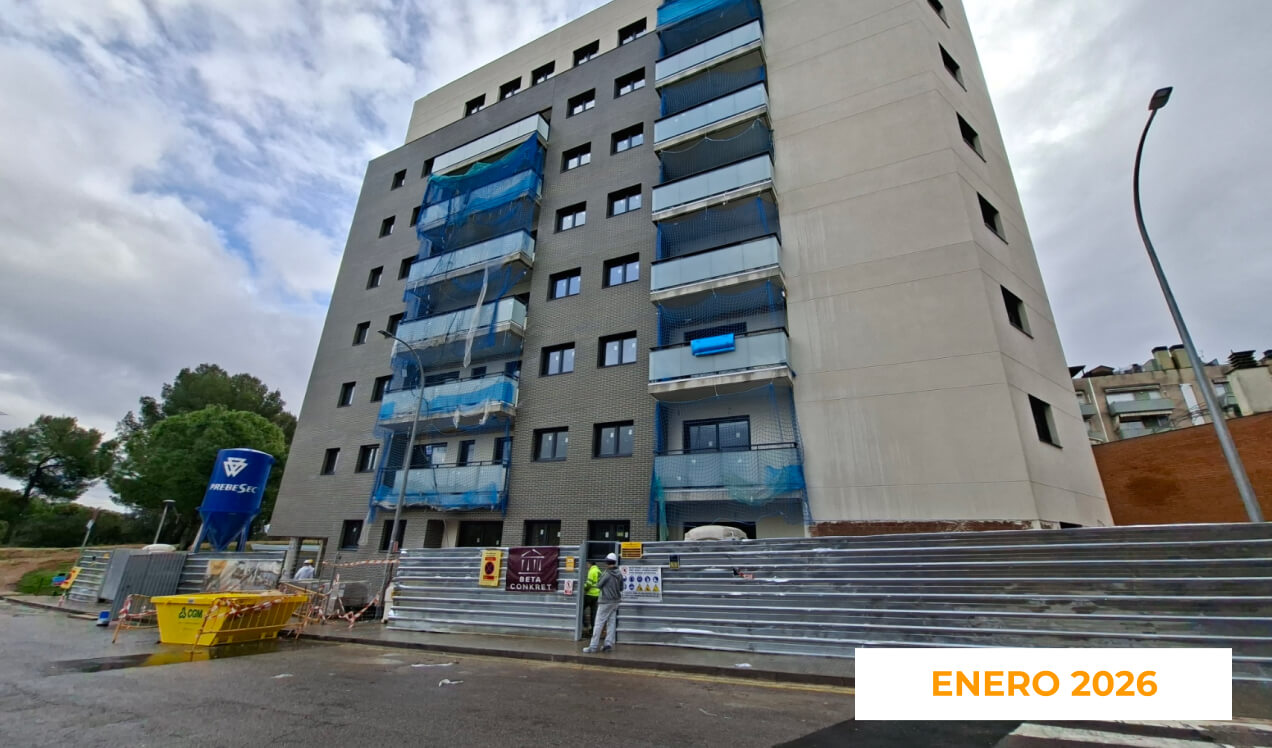
Vista 18: Works
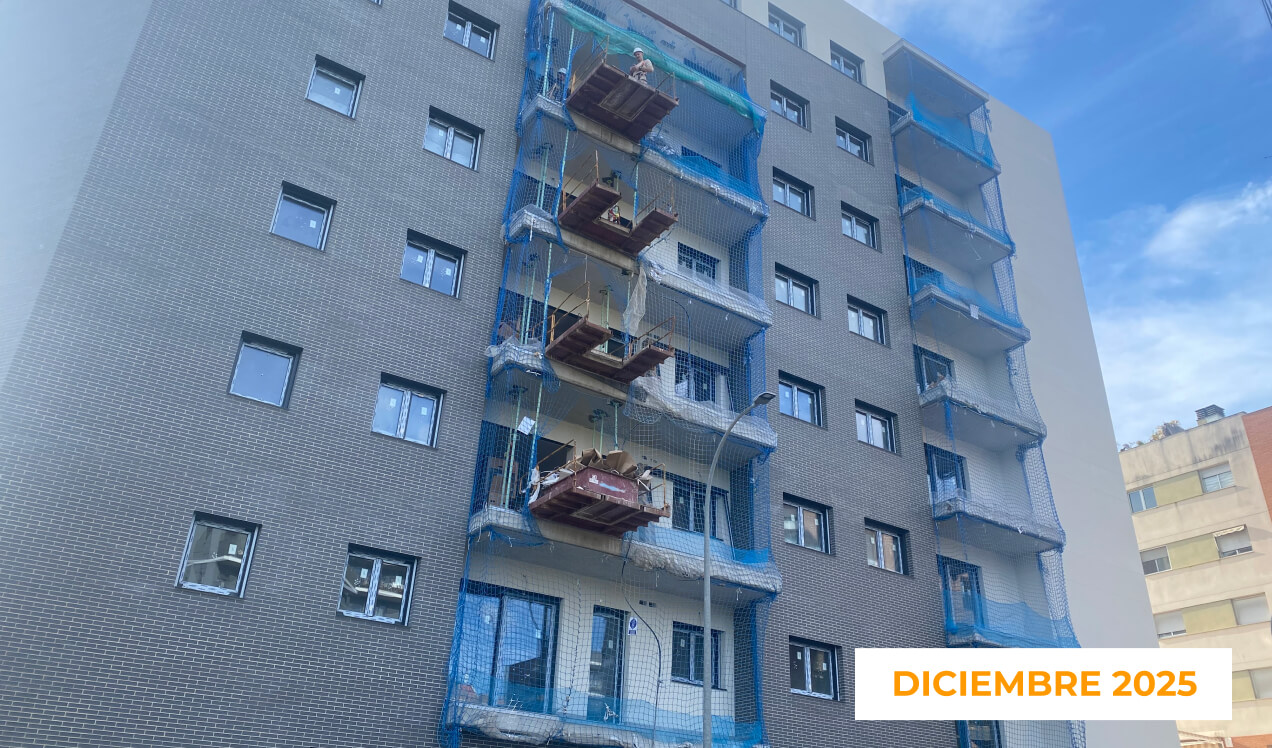
Vista 19: Works
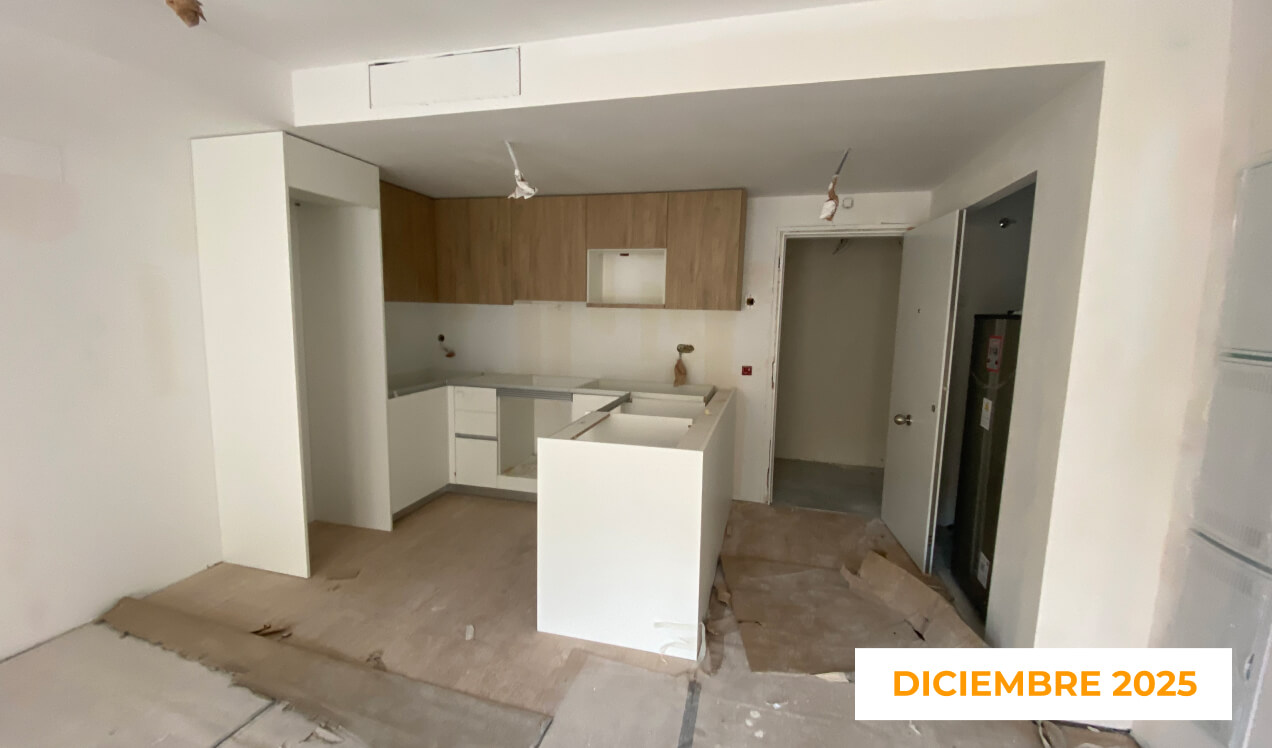
Vista 20: Works
Location
and surroundings
Célere Moixeró is located on calle Moixeró in Terrassa in the Gripia area. The area boasts all nature of services such as nurseries, schools, health centres, sports centres, pharmacies or supermarkets, particularly the Shopping Centre located near the development.
In terms of communications, the development is located close to Terrassa East RENFE train station, bus stops on lines 3 and 14, and easy access to the C-58 motorway and the N-150 national road.
Types
The properties identified above, and their economic and commercial conditions, are subject to availability and variations for administrative or commercial reasons. Please ask us at the sales office


